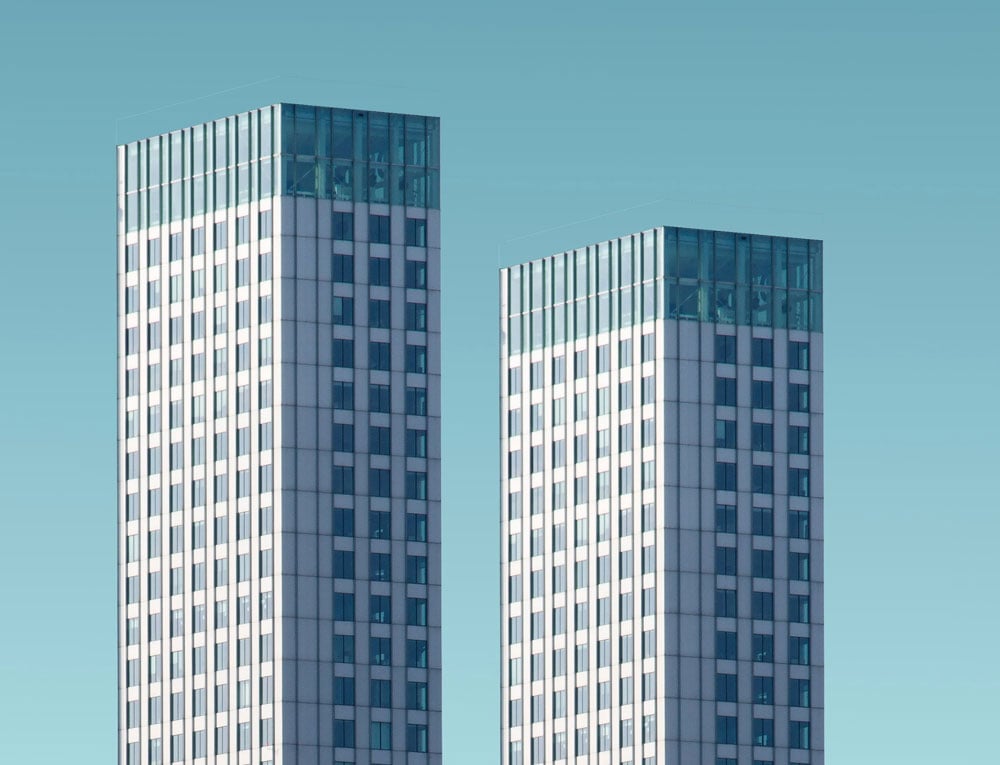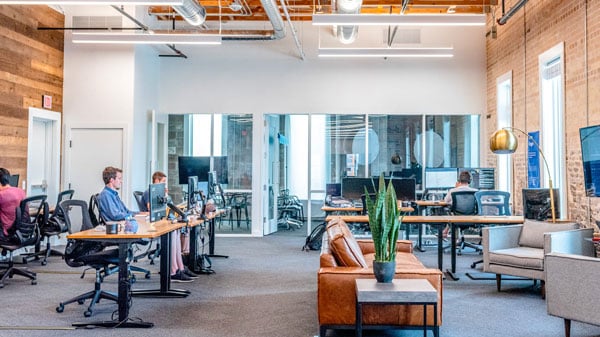Denver Office
Denver Place, 999 18th St.
Denver, CO 80202
(303) 630-9868
Denver has a lot of permit submission methods that match the scale of work being done to avoid unnecessary reviews and approvals.
Familiarize yourself with the types below briefly that apply, and then send us a note via the form on the right with what you feel matches best and we'll be in touch in one business day or sooner.
Get in touch
Denver Building Permits
Burnham Nationwide is the leading specialist in permit expediting for Denver and surrounding areas. Working along Colorado’s Front Range for the past decade, Burnham's permit expediters pioneered Denver’s Preparatory Demolition and Non-Structural Framing Permit, a streamlined method of building permit approval.
We are experts in Colorado and municipal building codes and use our knowledge to conduct plan reviews and provide advice on your project. Our wide-ranging services include assistance with licenses and discrete permits, such as landmark approvals, transportation-related approvals, stormwater management and permits, contractor licensing, and sign permits.
Denver Office
Burnham Nationwide, Inc.
Denver Place, 999 18th St, Denver CO 80202, USA
Denver Office
Denver and the Surrounding Area
Working along Colorado’s Front Range for the past decade, our permit expediters pioneered Denver’s Preparatory Demolition and Non-Structural Framing Permit, a streamlined method of building permit approval. Our wide-ranging services include assistance with licenses and discrete permits, such as landmark approvals, transportation-related approvals, stormwater management and permits, contractor licensing, and sign permits.

Standard Plan Review Application
This is the most common permitting process for small to medium sized building projects which include: new construction, remodeling and repairs. If a building permit plan review is necessary, plans will be reviewed under a walk-through review or as a log-in review.
Walk-through Review
This process provides stakeholders a same day review for small to medium sized commercial and residential projects if it hits the following criteria:
- Total construction value is less than $500,000
- Does not require additional approval from other agencies
Eligible for Commercial Project walk-through review:
- Tenant finish in retail and business properties
- Temporary offices
- Only B, M and potentially S-1 and S-2 occupancies are eligible, provided the S-1/S-2 project is for tenant improvement
- Non-structural repair due to water or fire damage
- Limited non-structural remodel
Also applicable is minor structural work related to emergency like-for-like repair of existing buildings, that is not the result of collapse or a notice/order from the city of Denver. Otherwise Structural projects are not eligible for walk thru and must be logged in.
Eligible for Residential project walk-through day review:
- Fence or retaining wall or combination of the two
- Minor residential interior remodel (such as kitchen or bath, etc.)
- Basement finish
- Patio covers
- Decks
- Patio enclosure
- Non-structural repair due to water or fire damage.
- Windows, exterior door (new or altered opening on non-Landmark properties)
- Carport
If the municipal reviewer determines that the project is too complex or lacking information, it must be logged in for review.

Log-in Review
This process is better suited for stakeholders with complex or larger scaled projects and will fall into one of two log-in reviews: Main Log and Intermediate Project Log Review.
Main Log Review Process
This method of review is the default option and is suggested for the more complex projects and are to be submitted and tracked through the Major Project Log (M-Log). The initial review will take up to 20 business days to review, with any additional re-evaluations taking an additional 10 business days. If any additional agencies need to review the plans for compliance, expect to add anywhere from 10 to 20 business days.
Intermediate Project Log Review
This method of review is applicable for projects of lesser complexities or smaller scopes; for commercial projects, the value of the construction project must be less than $1,000,000 and for residential projects it’s only allowed if there has been approval from a Building Official. The initial review will take up to 10 business days, with any additional re-evaluations taking an additional 5 business days. If any additional agencies need to review the plans for compliance expect anywhere from 5 to 10 business days.

Expanded Prep Demolition Plan
The prep demo allows for interior demo work, non-structural framing and MEP work only. If the structure is up to 200 square feet and under 8 feet in height, it will not require a permit. The exception would be if the structure is a landmark, historic, or located in a historic district. Once you determine that your site will require a demolition permit, it’s time to start planning.
We provide alternative insights to developments that push them forward.
- Demolition
- Substructure construction
- Full building structure construction
Burnham has pioneered the use of phased permitting which allows construction to run continuously rather than waiting for all the plans to be completed.

Expanded Prep Demolition Plan
Zoning review for commercial projects is performed by either the SDP Project Coordination team or Commercial Zoning. Zoning permits are issued for uses, construction, and signs, but not all projects will require a zoning permit.
There are generally three paths available for obtaining zoning permits:
- Obtain zoning permits during the site development plan (SDP) process (required for certain projects);
- Obtain zoning permits before you apply for building permits; or
- Apply for zoning and building permits at the same time (known as a “simultaneous review”).
Site Development Plan (SDP) Projects CPD’s project coordinators facilitate the SDP process. An SDP is required for new commercial construction, major additions, new construction of three or more residential units, and some tenant-finish/remodel projects undergoing change of occupancy. During the SDP process, a project coordinator helps to identify significant land and building issues that may affect project design and feasibility, will request and collect technical information and supporting materials, and will facilitate reviews by other agencies. Plan review for a building permit may begin during the SDP process if the project coordinator allows (typically at some point in the formal SDP phase) but building permits will not be issued until the final SDP is recorded and zoning permit(s) have been issued. The SDP process includes three parts: (1) the initial submittal of a concept SDP followed by a concept meeting with various agencies to review feedback and discuss any issues raised by the concept; (2) the formal SDP phase, once the concept is approved; and (3) a final phase of approvals, during which the SDP is approved and recorded.
Commercial Zoning Permits For commercial/multifamily projects that do not require an SDP, the Commercial Zoning team manages the review and issuance of zoning permits. These projects usually entail tenant finish and remodel projects in existing buildings, small additions, accessory structures and fences, change of use, repair/replacement projects, signs, and telecommunications towers and associated equipment. Applicants for a commercial zoning permit should apply via e-permits or email.
Log in for a Simultaneous Zoning and Building Code Review Customers who will need both a zoning permit and a building permit can also choose a simultaneous zoning and building code review at time of building permit application. Applicants should submit both zoning and building plans to start these reviews.
Exclusions: The following projects require additional approvals during their permitting process, and as a result, cannot apply for a simultaneous zoning and building code review:
- Landmark/historic structures (unless it is a tenant finish or change of use that has no exterior work or has already received a Landmark Certificate of Appropriateness) – Landmark/historic projects must start the permitting process with an approval from Landmark Preservation.
- Projects located in a design review district or subject to city-adopted urban design standards and guidelines (unless it is a tenant finish or change of use that has no exterior work) . Projects in a design review district should contact the project coordinator assigned to that area;
- Special zoning reviews, such as a zoning permit with informational notice (ZPIN), zoning permit with special exception (ZPSE), or an administrative review; and
- Projects with an SDP under review. Projects in the SDP process already receive a zoning code review and may begin a building code review once they have the approval of their assigned project coordinator. Note that additional fees may be due if a review is completed by one entity and another entity requires changes to the submitted documents, necessitating a re-review by the team that previously reviewed and approved the project. Additional fees will be charged on an hourly basis, using standard rates.





