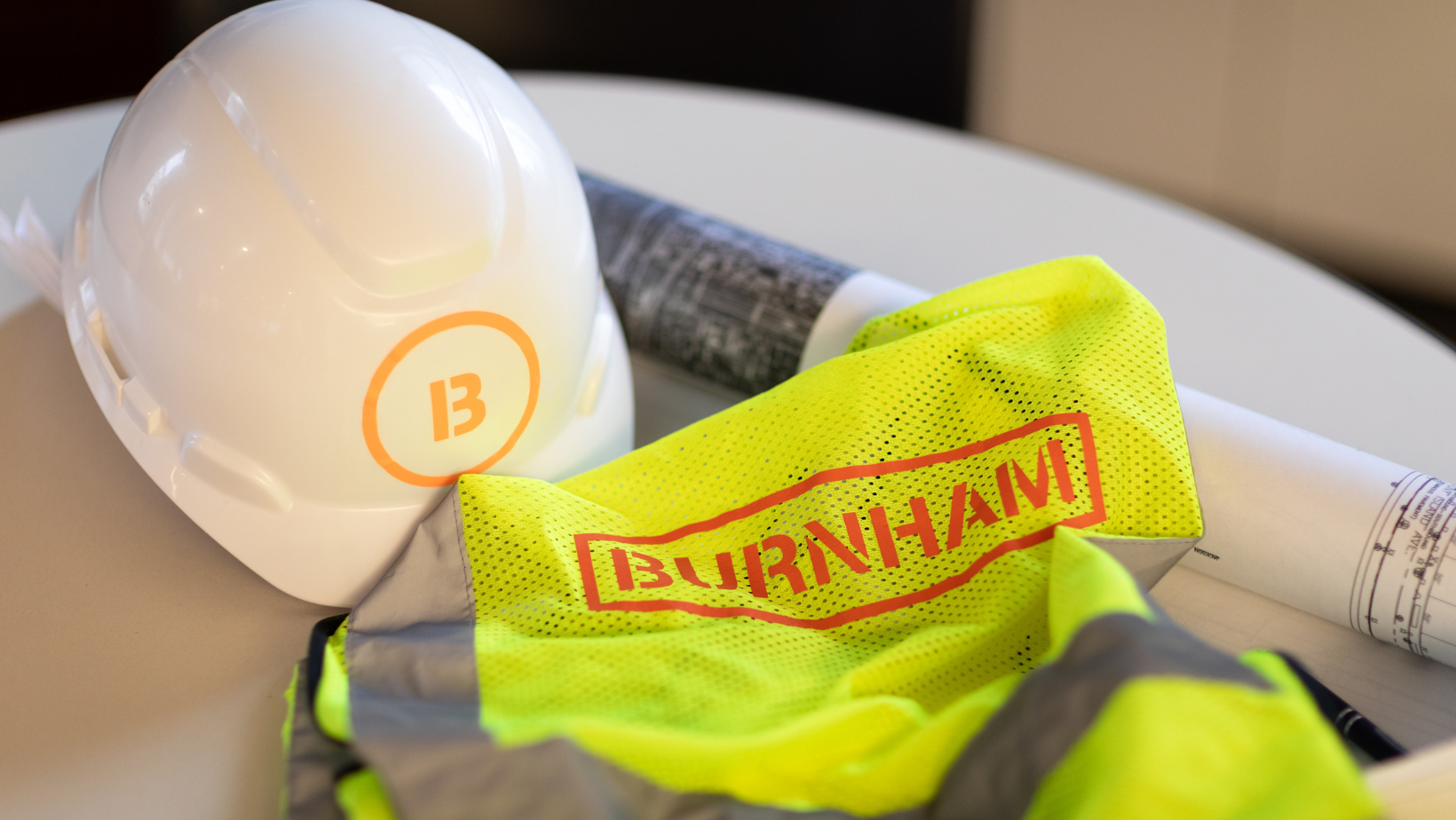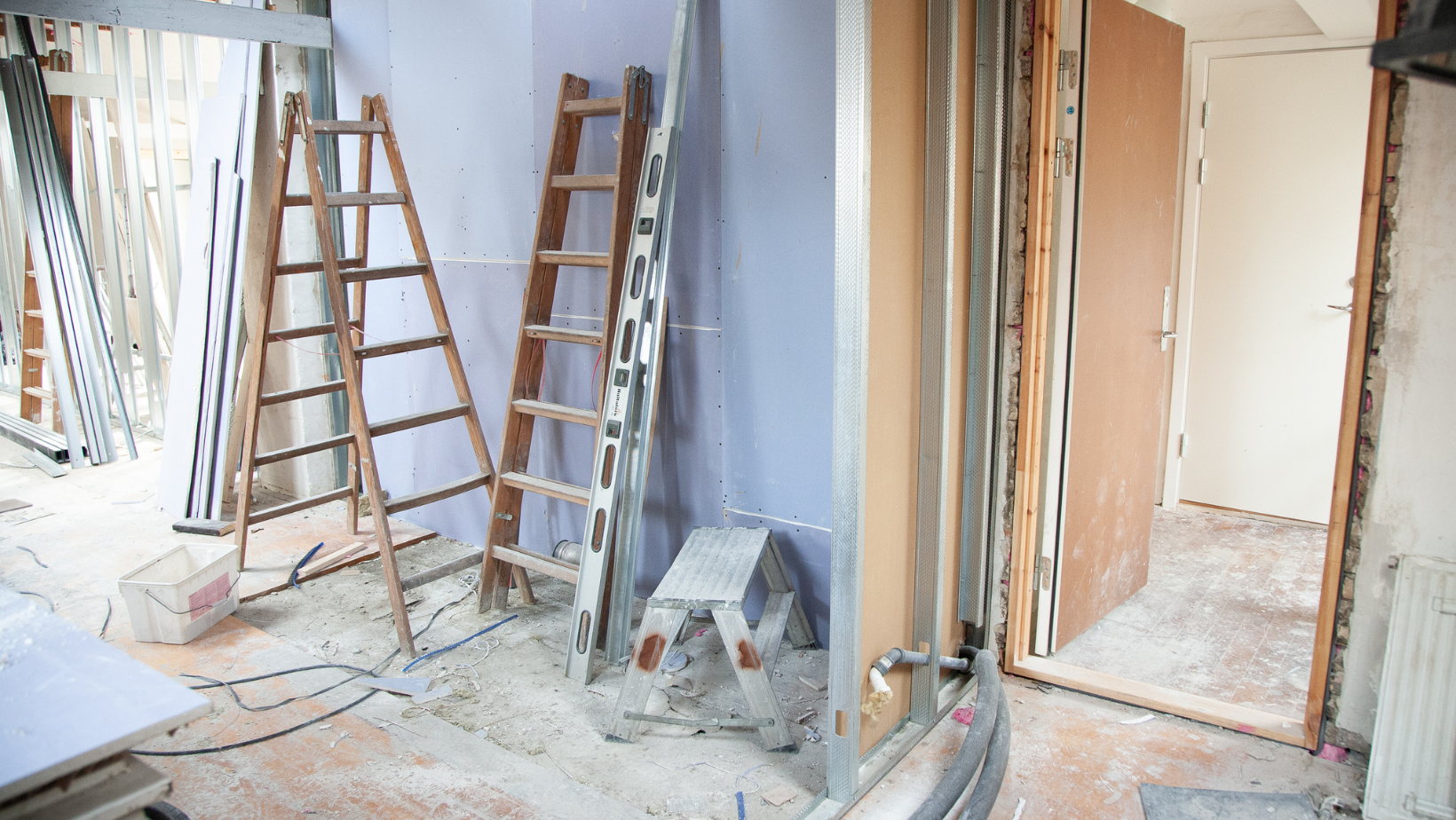Are Open Stairs Permitted in Chicago?

Posted by Leah Riley
A common code question I receive is whether or not stairs are permitted to be open on both floors. All stairs are required to be enclosed unless noted otherwise per the Chicago Building Code (CBC) 7(15-8-140). Stairway enclosures shall not be required in buildings of Types I-A, I-B, and I-C Construction for stairs from the second floor to the main exit floor and serving the second floor only, except in Hazardous Use Units, in Multiple Dwellings and in Institutional Units where habitable rooms are located on the second floor and stairs in Mercantile and Business Units from a basement sales space to the main exit floor level, constituting not more than fifty percent of the total required width of exit stairs. Stairway enclosures shall not be required in buildings of any type of construction in Residential Units, stairs serving one dwelling unit only and entirely contained within such dwelling unit, in Assembly Units, stairs connecting any balcony level with the main floor level and in all occupancies, stairs connecting a mezzanine floor to the floor immediately below.
While commonly incorporated into multi-level tenant floors, an open stair between these floors is not specifically permitted per CBC. However, two years ago, an interpretation to the CBC code requirements was posted on the Department of Buildings website that allows for additional stairs to be open as long as they meet the following noted parameters.
Stairway enclosure shall not be required for the stairway serving any two floors in buildings of Type I-A, I-B, and I-C construction with the following conditions:
1. The entire building is protected by an automatic sprinkler system.
2. The open stairway is not used as a required exit, except where permitted by the
Section 7(15-8-140)(b)&(c).
3. The occupancy of the floors served by the open stairway is not Hazardous Use,
Multiple Dwellings or Institutional Use.
4. All shafts within 100 feet horizontal distance from the unenclosed stairway opening, on both levels, have minimum one (1) hour enclosure, except the shafts for pipes and ducts passing from one floor to the other as per section 7(15-8-160).
This ruling is based on the fact that Section 7(15-8-140)(b) allows stairway between two floors, between the ground floor and the second floor, without any enclosure, and with the life safety features and restrictions in place, it shall be permitted between any two floors of a Type I building. Stairs that are open for more than one floor would have to comply with the requirements for Atriums or apply to the Committee on Building Standards and Tests.
Submitted by Leah Riley




