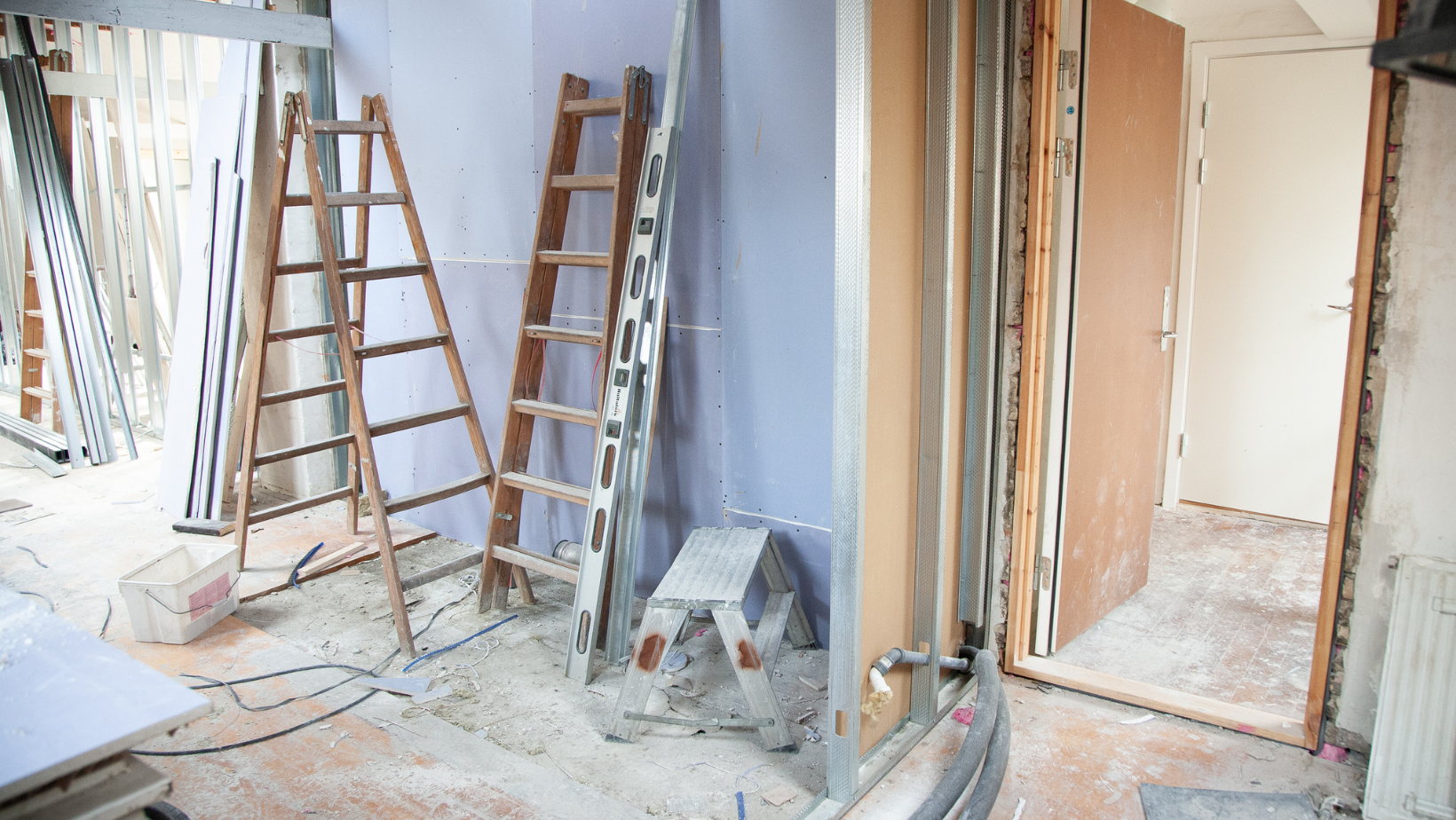Commissioning Confusion and the New Illinois Energy Conservation Code

Posted by Christopher E. Chwedyk, CSI, AIA
By far, the most often asked question I have received since the beginning of 2013 has been about the requirements for commissioning in the new Illinois Energy Conservation Code for Commercial and Residential Buildings which became effective on 1/01/13. Although much free training has been done for the design professional community over the past year by the Illinois Department of Commerce and Economic Opportunity (DCEO), very little on the subject of commissioning is covered during these day-long programs. Interestingly, the DCEO website does contain a Frequently Asked Questions page with the opinions of the Illinois Energy Office (advisory only), but in the category of Building Commissioning it only indicates “Coming Soon”. However, that is only part of the problem.
Under the new Section C408 of the 2012 International Energy Conservation Code (as adopted by Illinois) there are just twenty paragraphs detailing the requirements for System Commissioning. Included are requirements for building mechanical systems which are covered under Section C403, and for electrical and power and lighting systems covered under Section C405. (Note that these sections all begin with the letter ‘C’, indicating that they are for ‘Commercial’ buildings only. Residential buildings have now been separated in the IECC, have an ‘R’ designation, and are located in the front half of the code.) The following systems are exempt from the commissioning requirements:
- Mechanical systems in buildings where the total mechanical equipment capacity of the project is less than 480,000 Btu/h cooling capacity and 600,000 Btu/h heating capacity.
- Systems that serve dwelling units and sleeping units in hotels, motels, boarding houses or similar ‘Commercial’ units.
Of course, this list of exclusions is very easily verified by examining the drawings. What is not so simple is trying to understand all the various activities that are necessary for the commissioning process when it is required. Unfortunately, unless you are the engineer of record on the project (or a LEED-AP), many aspects of the Commissioning Plan will seem like overkill. This is especially on smaller projects. For example, the Commissioning Plan must include the following items:
- A narrative description of the activities that will be accomplished during each phase of commissioning, including the personnel intended to accomplish each of the activities.
- A listing of the specific equipment, appliances or systems to be tested and a description of the tests to be performed.
- Functions to be tested, including, but not limited to calibrations and economizer controls.
- Conditions under which the test will be performed. At a minimum, testing shall affirm winter and summer design conditions and full outside air conditions.
- Measurable criteria for performance.
The Code also stipulates that the Commissioning Plan must be developed by either a registered design professional or approved agency. So, it could be the engineer or record, or an outside engineer, or a third party commissioning agent that is “approved” (supposedly by the code official).
Along with the testing and balancing of the HVAC system and the “functional” testing of the lighting system (checking to see if the lights go on and off), there is a preliminary report, an acceptance by letter from the owner to the building official that the preliminary report has been received, and verification to the building official of the receipt of as-built record drawings and manuals that have been issued to the building owner within 90 days of the receipt of the Certificate of Occupancy.
Now, many owners, developers and tenants are being told that their Certificate of Occupancy will be withheld by the municipality if the above measures have not been taken. Technically, that is correct, but when recently questioned about the matter, Darren Meyers at International Energy Conservation Consultants (trainers for the Illinois IECC), said he knew of no municipality that was actively engaged in withholding Certificates of Occupancy for this reason.
It is also the case that ASHRAE 90.1-2010 has provisions for commissioning, but they are only for projects larger than 50,000 sq ft (except warehouse and semi-heated spaces). The instructions for commissioning the HVAC system must still be provided by the system designer in the project plans and specifications, and also included in the record drawings provided to the owner, but there is no direction to send these to the building official. Therefore, if you follow the 90.1 compliance path, you could avoid the issue of withholding Certificate of Occupancy – unless the municipality chooses to mandate the same requirements in either case.
Another possibility would be for the municipality to exempt projects from performing duplicate work when they are already seeking LEED Certification, which is done in California under the CAL Green Building Code. When the building owner has met the commissioning requirements for LEED, similar documentation is submitted to the U.S. Green Building Council that all tasks have been completed. This documentation includes a copy of the commission plan along with a letter certifying that the building's design intent was met. Most likely, a LEED project will exceed the requirements under the Energy Code anyway – at least on paper.




