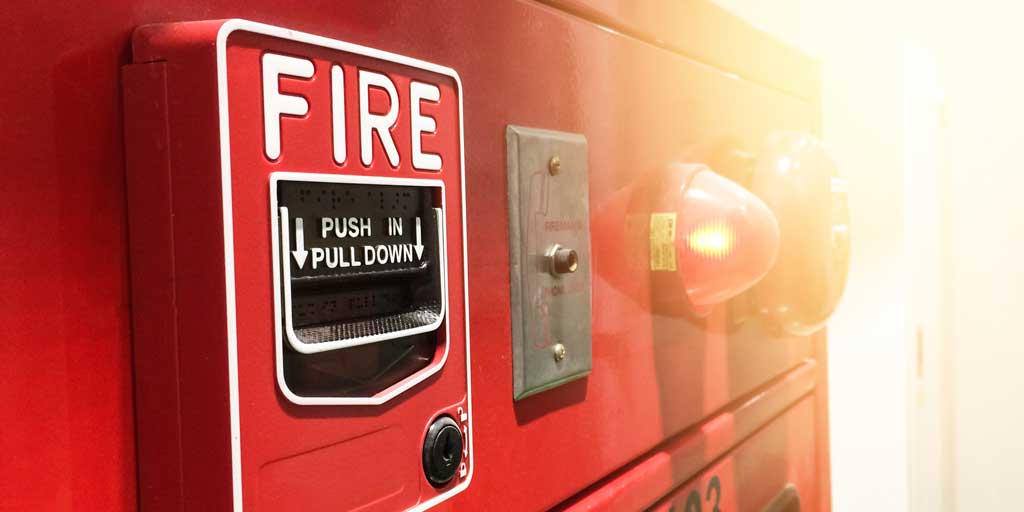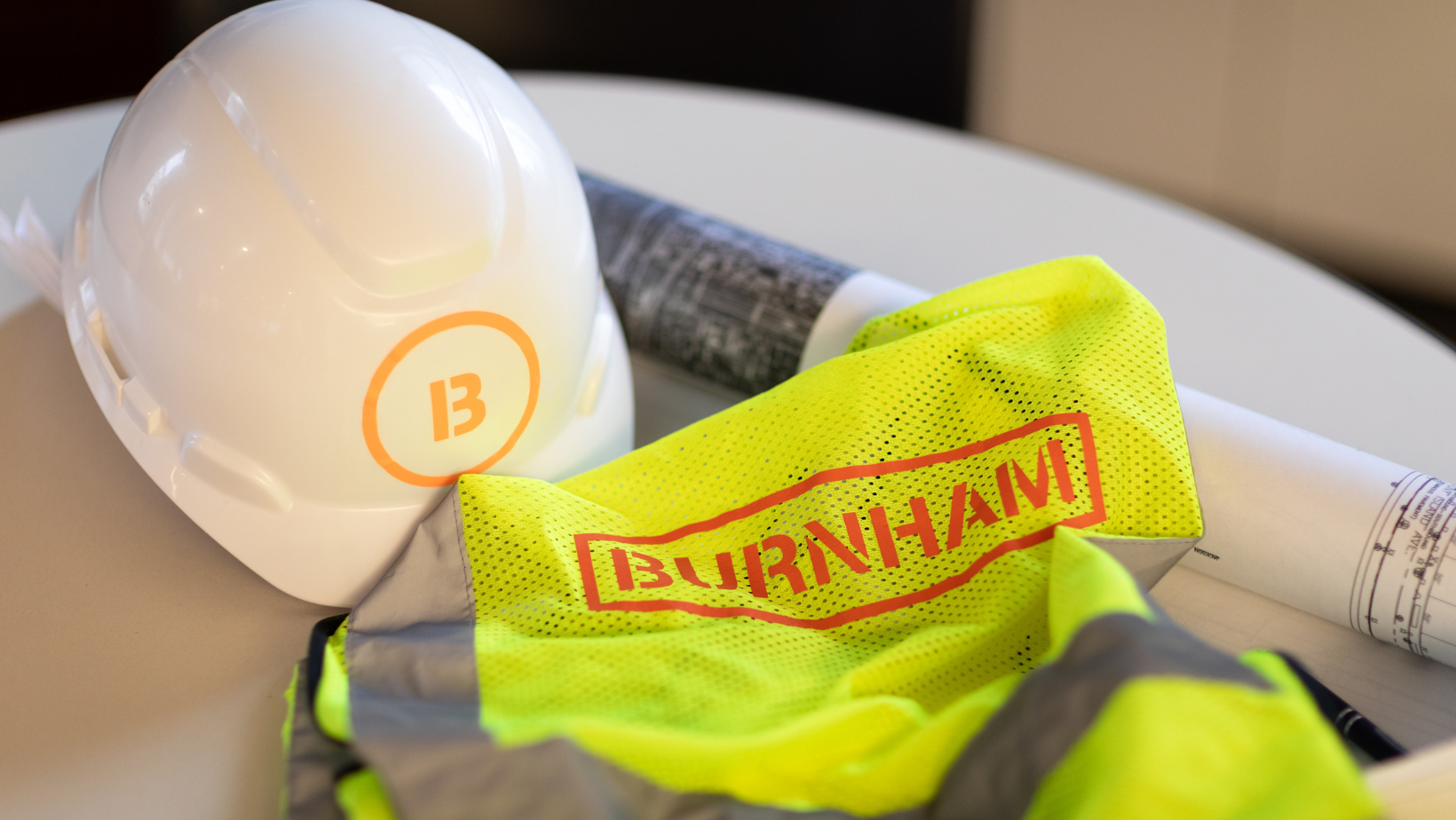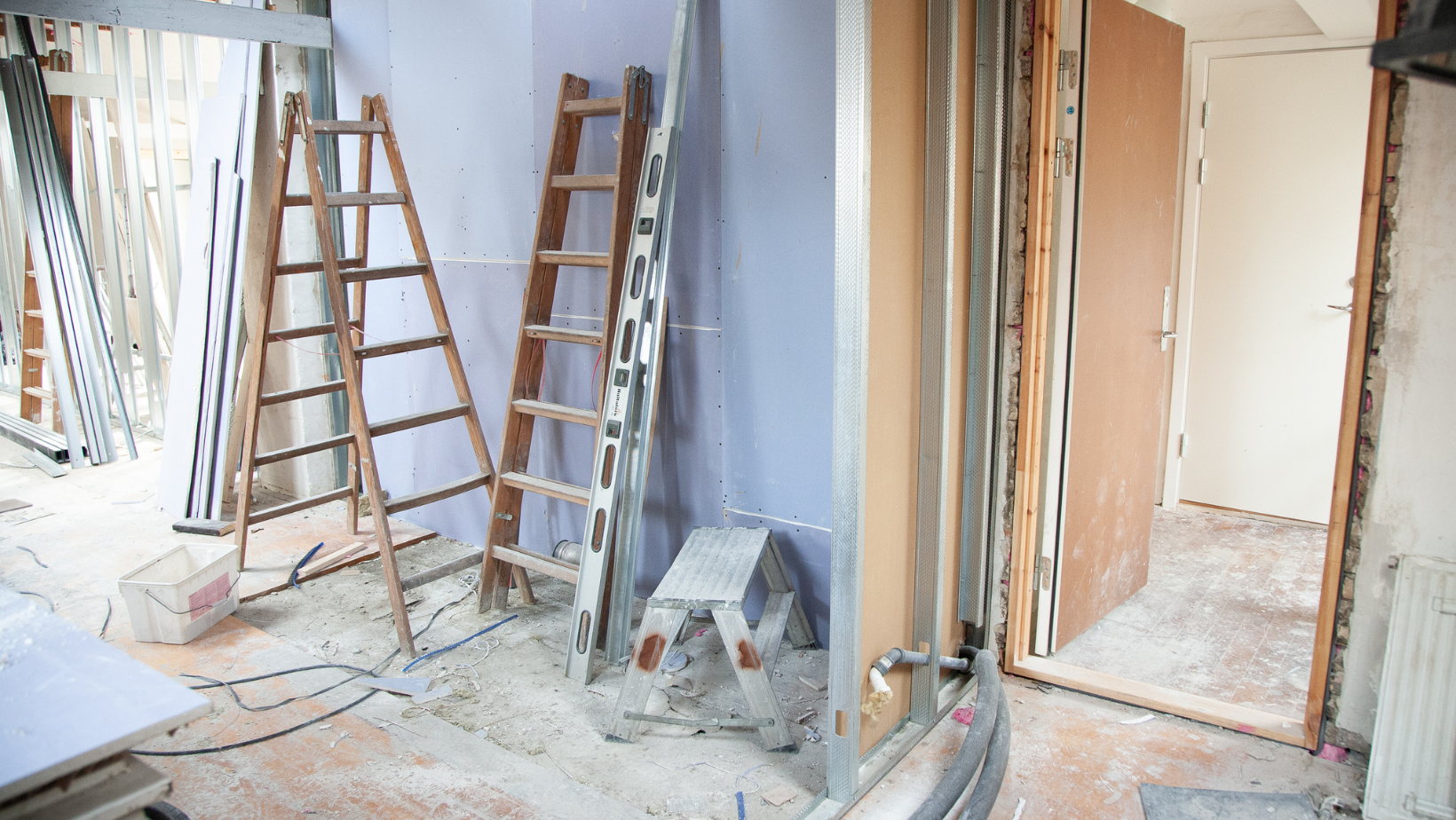Fire Alarm Systems… Need to be Heard and Seen.

Posted by Leah Riley

As we all know, emergency preparedness is paramount in today's world. In the not-too-distant past, individuals who are hearing impaired did not have adequate access to emergency alerts. Available visual emergency alerting systems currently in use provide equal access for safely evacuating during emergencies.
Where a fire alarm system is required, visual alarms are mandated for public and common areas in commercial and residential spaces but had not specifically been in employee work areas or referenced for all dwelling units.
For employee work areas with audible coverage, the 2010 Americans with Disabilities Act Standards for Accessible Design, was the first to address this by requiring a wiring system for future installation of visual alarms in all employee work areas which would include private offices, whether in a business use setting, but also in uses such as mercantile, residential and assembly. (https://www.access-board.gov/ada/#ada-215_3)
The 2018 Illinois Accessibility Code elevated compliance requirements per 215.3 to include visible alarms at time of initial construction which also includes areas being altered. It is our understanding that only the areas being altered are required to provide visible alarms unless the entire fire alarm system is being upgraded within a tenant space.
(See sections 215.2 & 215.3 of https://www2.illinois.gov/cdb/announcements/2018/Documents/2018%20Illinois%20Accessibility%20Code.pdf)
The 2019 Chicago Building Code (CBC) has also incorporated similar language which we understand is currently being enforced during reviews of fire alarm drawings and during field inspections.
In addition to the common, public and employee areas, there are requirements per CBC (as adopted per the 2018 International Building Code) that require the future ability to provide visible smoke alarms or other visible appliances in residential dwelling units.
(See section 907.5.2.3.1 of https://codes.iccsafe.org/content/CHIBC2019P4/chapter-9-fire-protection-and-life-safety-systems#CHIBC2019P4_Ch09_Sec907.5.2.3.1)
The CBC further specifically indicates that visible alarms shall be arranged so that the flashing light can be seen from all occupiable spaces within the unit and installed as requested by an occupant with a disability. Spaces would include the kitchen, living room, bedroom(s), and bathroom(s). Where possible, a single conduit could be located so devices could be back-to-back (living room to bedroom).
Further, per NFPA 72, when installing wall visual alarms or plates for these, location and placement requires that the entire lens be more than 80” and less than 96” above finished floor unless as specified using a performance-based alternative. Often these are at 80” from the floor to the centerline of the device, not bottom of the lens.
It is important for the team to verify that all applicable first tenant build out or interior alterations in Illinois are being provided with the required visible fire alarm devices. In addition check that accommodations are being made for future installation in dwelling units as per your local municipal code.
Burnham Nationwide's Code Group has over 25 years of experience reviewing, providing guidance and inspecting projects for compliance with accessibility codes and laws.
Contact us today for more information or for help with your next project. We look forward to being of service.




