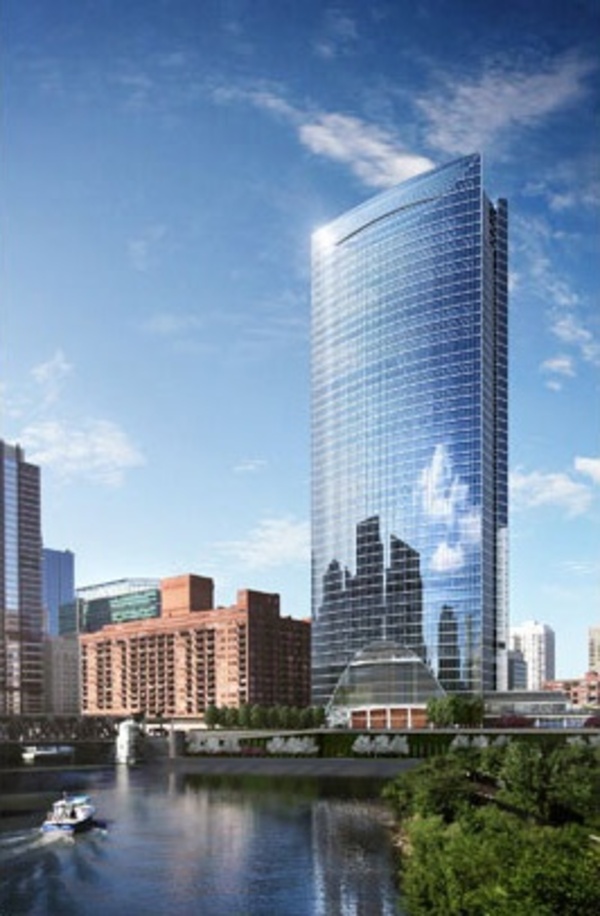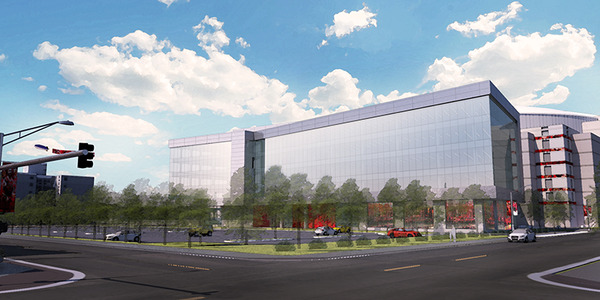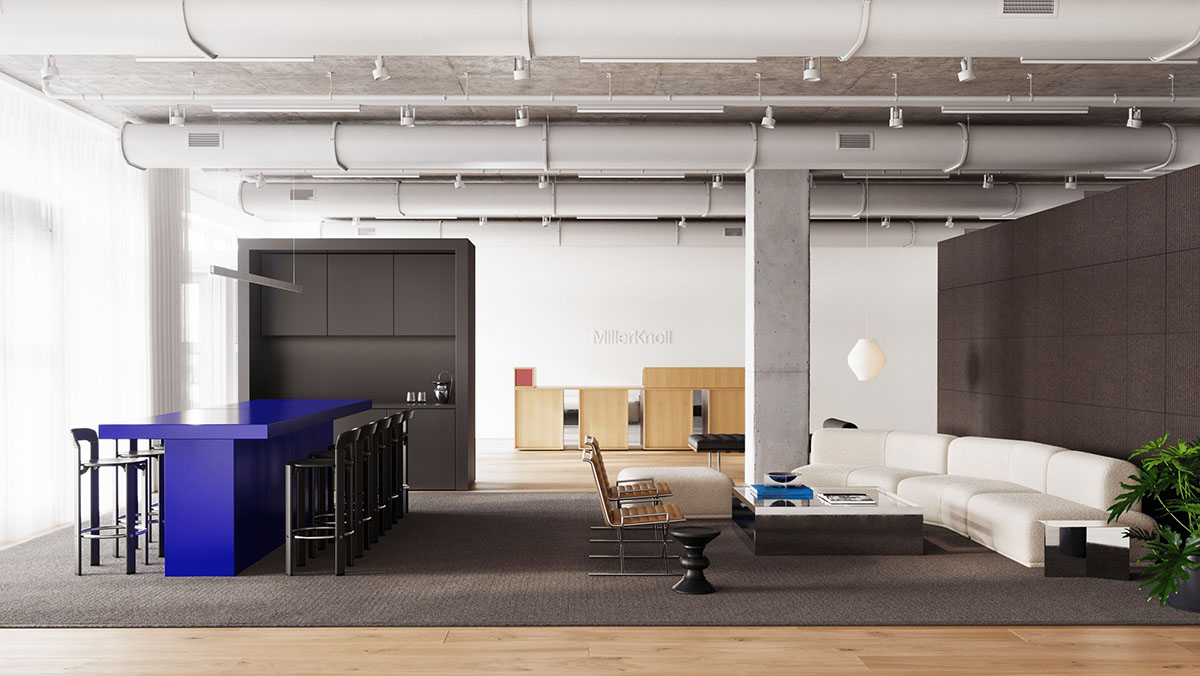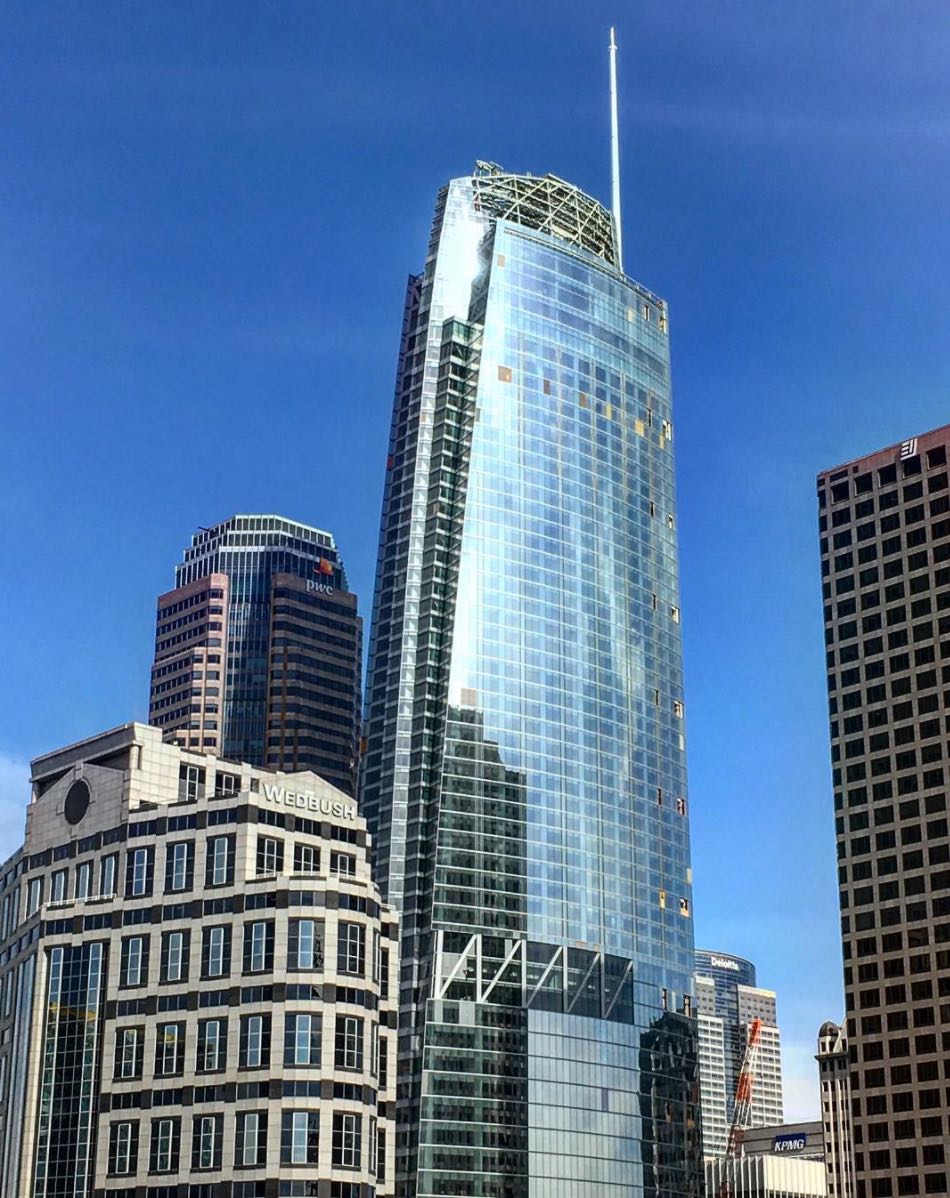How Burnham Supported Chicago’s Newest Riverfront Development: River Point
Burnham Nationwide facilitated the construction of River Point’s major contribution to the Chicago River revitalization. River Point, planned to open in early 2017, is a 52 story office space overlooking the confluence of the three branches of the Chicago River. Key features of this dramatic building are its newly created 1.5-acre public riverside plaza, the largest park along the riverfront, as well as an extension of the existing riverwalk. The plaza will be landscaped with gardens containing seating areas, native plants, and public art. The new riverside plaza and riverwalk are in keeping with City of Chicago plans calling for greater public access and greenspace along the Chicago River.
To expedite the building of the River Point riverside plaza and riverwalk, Burnham actively and creatively coordinated the complicated approval process. Although Burnham worked on the permits and approvals for the entire construction of River Point, the riverside plaza and riverwalk were the most unusual components of the project.
Burnham Proactively Managed the Entire Complex Review Process for the Riverside Plaza Overbuild
River Point rests atop a newly created overbuild that covers five Metra train lines previously open to the air. Caissons and concrete walls supporting the plaza needed to be built around the tracks. The overbuild project required approval from all 27 city agencies and utilities that make up the Chicago Office of Underground Coordination (OUC), the office charged with protecting the City’s surface and subsurface infrastructure. OUC distributes submitted building plans to the member utilities and agencies and aggregates their comments and approvals once they have completed their review of the plans.
Burnham knew from prior experience that to maintain the overbuild construction schedule and properly manage the review process we had to anticipate reviewing utility and city agency concerns and begin to work with these entities as early as possible. We were aware of precisely who needed to be contacted to obtain the necessary approvals, and Burnham was able to preempt any problems.The following are examples of how we interfaced with reviewing entities.
Burnham Obtained Necessary Input from CTA way Ahead of Critical Deadlines
We recommended requesting the Chicago Transit Authority (CTA) review the preliminary plans at a very early stage in the design process. CTA’s Blue Line service operates in a tunnel below the area where the overbuild was being constructed. We knew that CTA would be concerned the drilling for the overbuild caissons could weaken the tunnel’s structural integrity and potentially result in the tunnel’s collapse. Burnham coordinated presenting preliminary plans to the correct officials at CTA, organized meetings, and obtained their comments before the overbuild designs were completed.The comments were integrated into the design way ahead of the plans being officially submitted to OUC. This resulted in a quick approval from CTA once OUC distributed the plans to the relevant utilities and city agencies.
Burnham Coordinated Early Discussions with Metra
Burnham also realized Metra would have a variety of concerns given the overbuild is above their previously open tracks. It was necessary to reassure Metra that they would still have easy access to their tracks should there be an emergency such as a derailment. Before the permit process officially started, Burnham facilitated meetings with Metra to address their concerns and shared preliminary architectural plans and mechanical system designs. In these early meetings, the design team was able to demonstrate to Metra that rail system employees would have complete access to the train tunnels with the new design. By spearheading early stakeholder meetings, Burnham was able to assure approval from Metra.
Burnham Facilitated the Chicago Fire Department Walkthrough
We decided the best approach to alleviating any Chicago Fire Department concerns was to invite them to the site and demonstrate the overbuild design’s safety features. Burnham interfaced with the Chief Engineer for the Chicago Fire Department to coordinate the walkthrough. We also advised the project’s design engineers about the approach they should take in educating the Fire Department Chief Engineer about the project. Burnham was present at the walkthrough to help facilitate the discussions. The project design engineers successfully demonstrated at the walkthrough that the Chicago Fire Department would have proper access to the tunnel in the event of a fire and that the design included sufficient fire protection features such as sprinkler systems. Given this proactive approach, Burnham had no problem obtaining timely Chicago Fire Department sign-off on the project.
The River Point plans for the new addition to Chicago’s riverfront are now being fully realized. We at Burnham are proud to have assisted with the development of this beautiful landmark.

Featured Projects

Mansueto High School
Chicago

United Center
Chicago

Willis Tower
Chicago

Fulton Market
Chicago
