Behind the Scenes of the Willis Tower’s $500 Million Renovation
Chicago's Willis Tower redevelopment project is well underway, and the icon of Chicago architecture formerly known as the Sears Tower will see its first major upgrades since 1985. We previously covered the plans for the historic building and the start of work on the superstructure this year, but with permitting complete for demolition and the lower level retail phase of the project, we’d like to provide a behind the scenes look at the permit process so far for Chicago’s most famous skyscraper.
Willis Tower Will Feature Dining, Retail in New Streetscape
Currently, the Skidmore, Owings, and Merrill (SOM)-designed tower is surrounded by a red granite walled plaza with limited pedestrian access. The renovation both alters the existing entrance and redesigns the tower’s base, adding three floors of retail space, redesigning the pedestrian pavilion, and creating a public green space atop the addition. This phase is estimated to cost $50 million and does not include the full building permit including tenant build-outs for the new retail spaces.
The changes will create a mix of tenants including entertainment, restaurants, bars, co-working and meeting spaces, and an outdoor deck and garden with interiors also by Gensler’s Chicago office.
Though new tenant amenities form a core part of the Blackstone Group and Equity Office’s plans and include a new fitness center and cafes, much of the lower level space will cater to the surrounding neighborhood as well. Blackstone Group has announced that Shake Shack will be the first restaurant tenant in 2019 in the space as part of an eventual restaurant mix to include fast-casual and upscale bars.
Behind the Scenes of the Retail Space Permitting
To start the process of building the new addition, permitting for demolition of the lower levels LL1, LL2, and LL3 and the above ground levels L1, L2, and L3 was completed on August 4th, 2017. This permit includes the new structural addition to the base of the tower to house the above-mentioned retail space. This permit also includes the superstructure structural addition needed and interior demolition for the lower levels to support the renovation to the podium.
Burnham worked with the City of Chicago to obtain this permit using the City of Chicago Department of Building’s (DOB) Developer Services process - specifically Direct Developer Services. Previously piloted during Burnham's permitting for Studio Gang’s under construction Vista Tower, the Direct Developer Services program is a new process that streamlines plan review for large developments by utilizing third party consultant reviewers coordinated through a single point of contact at the DOB. This reduces time and staffing needed by the City of Chicago to complete plan review.
During another part of the permitting process, Burnham Nationwide utilized the City’s Structural Peer Review Program to further expedite permitting. Structural Peer Review is conducted as part of the submission process wherein a certified consultant reviewer provides a Structural Peer Review Report along with engineered drawings to the DOB to reduce the time spent by City reviewers during their reviews for formal plan approval.
Given the complexity of the redevelopment and the Willis Tower’s historical significance, SOM - the building's original engineer - was engaged as the structural reviewer per the ownership’s request and provided the report to expedite approval of the retail levels.
In addition, the superstructure and demolition permit required approval by the Department of Planning and Development and meeting with the Chicago Department of Transportation for additional approvals.
New Entrance Permit Also Obtained for Temporary Access During Construction
The renovation process also includes changes to both above- and below-ground entrances, and demolition to the plaza will close the Jackson Street entrance during construction. Doing so means constructing a temporary entrance, and we obtained the required permit for a new entrance on West Adams Street. This permit was pulled using the City of Chicago’s Standard Plan Review program and enables installation of the new entrance and lower level demolition work to allow for access to the building during construction.
Permit Process Ongoing for Chicago’s Tallest Building
The renovation process and submissions for all the permits required has just begun at 233 Soouth Wacker Drive. Currently, plans are being reviewed for the full building, including renovation of the lower levels and stories one, two, and three along with built-outs of the new retail spaces housed in the new addition. The project will also feature a newly redesigned Skydeck attraction - view from the current iteration is pictured above - once completed and new tenant amenities as part of future permits, and also features ongoing interior renovations by existing building tenants.
Burnham will continue to provide updates as these exciting changes take place and look forward to a new vibrant office environment and new neighborhood spaces surrounding the Willis Tower.
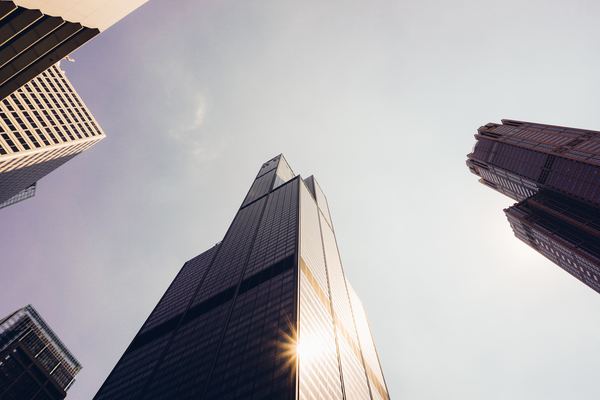
Featured Projects
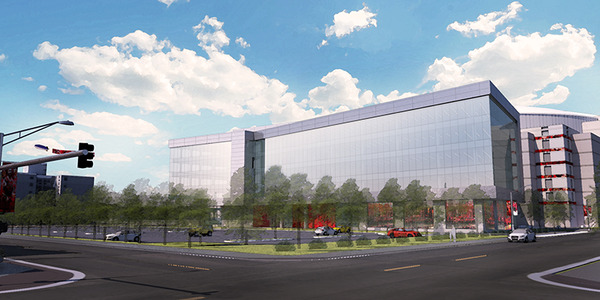
United Center
Chicago
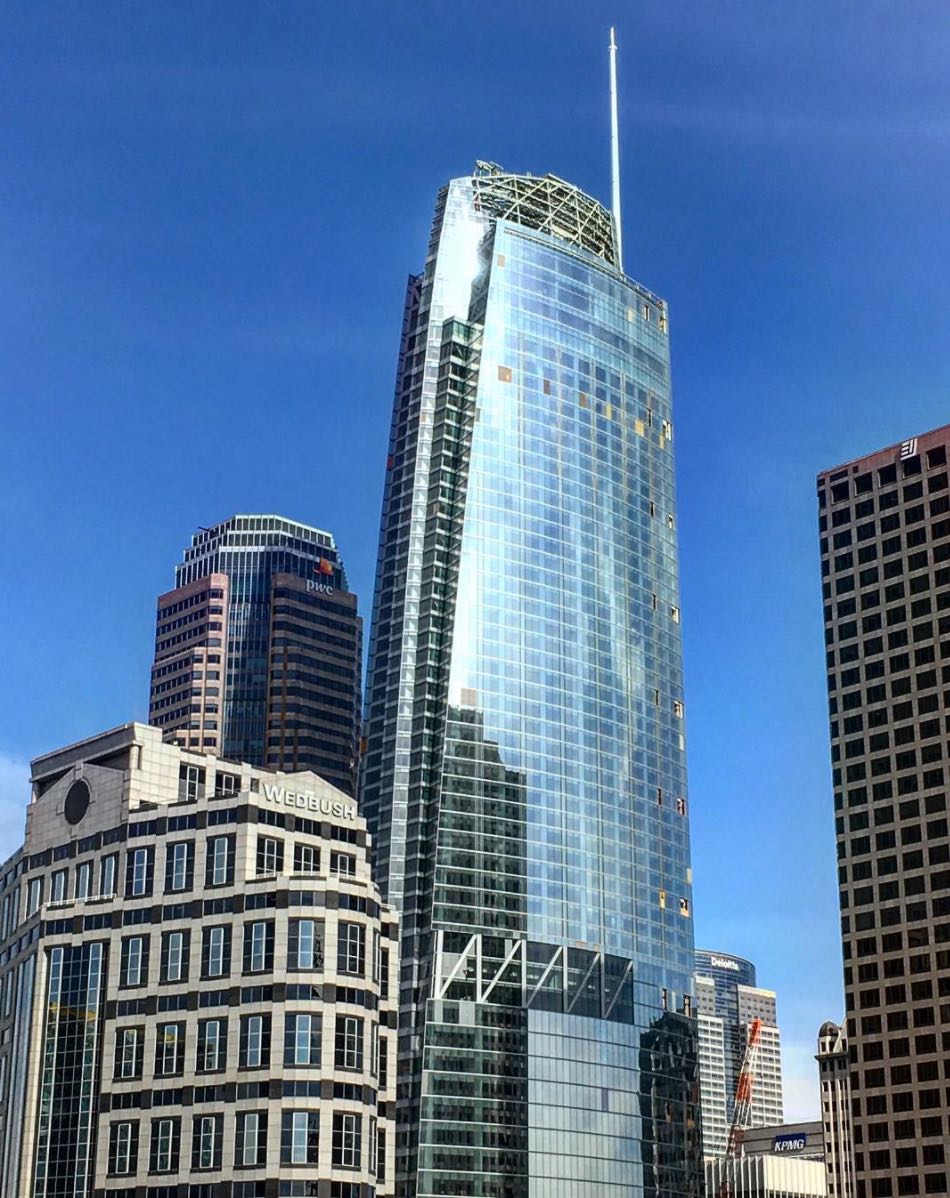
Wilshire Grand Center
Los Angeles
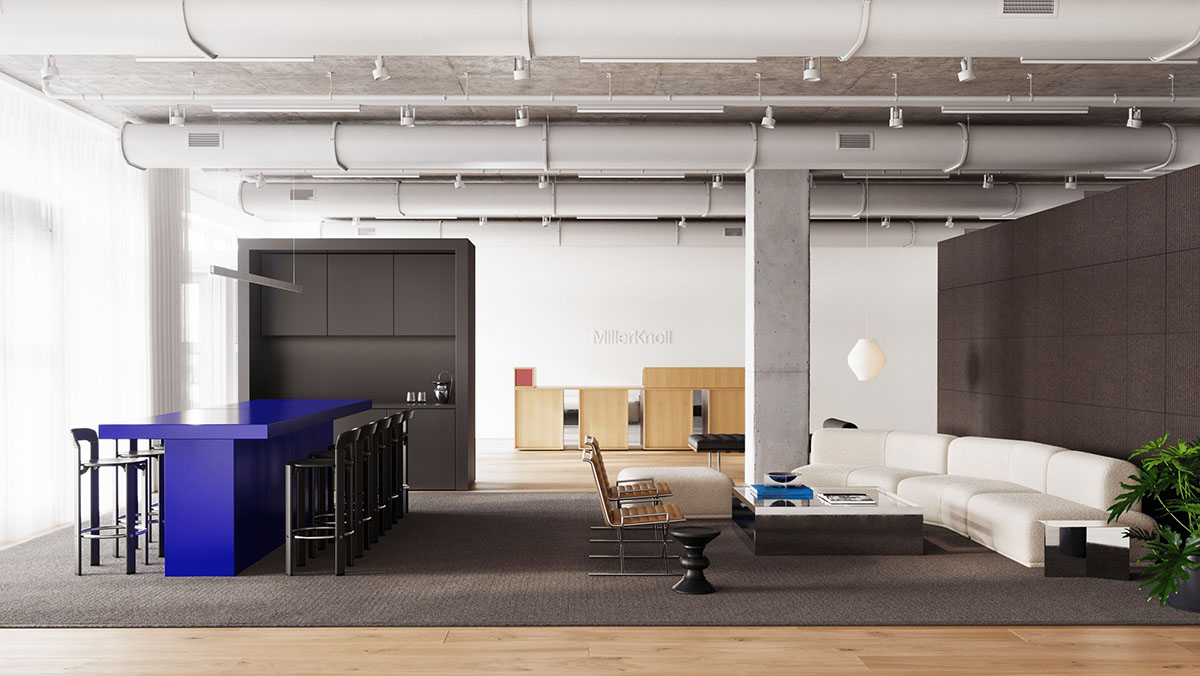
Fulton Market
Chicago
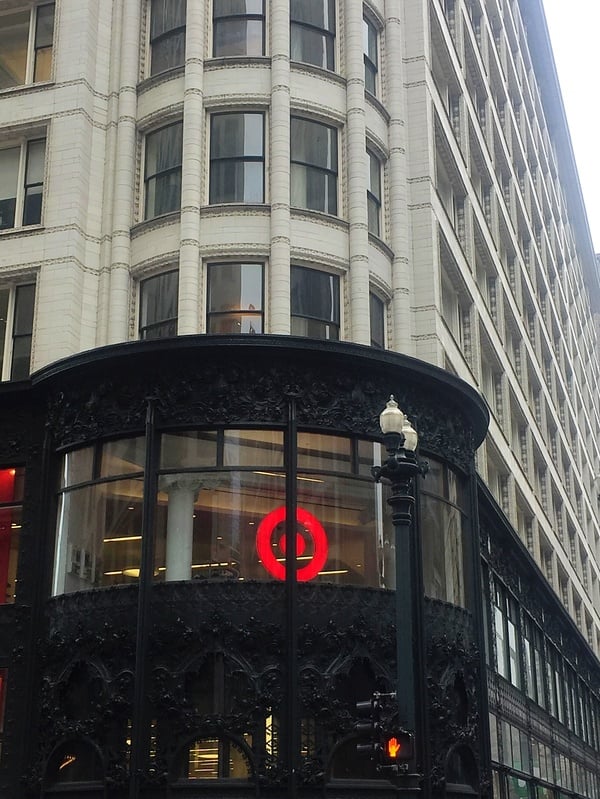
Target Stores Renovations Blend
Chicago

