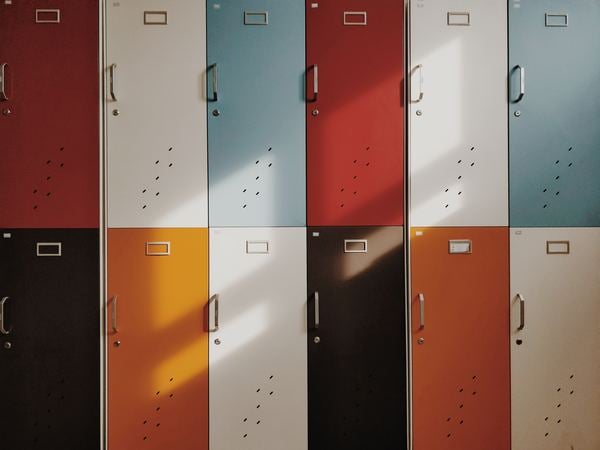Sunny Side Up: Breathing New Life into a Century-Old Warehouse in Fulton Market
Fulton Market, Chicago, IL
Code Consulting | Permit Expediting | Zoning Research
Burnham Nationwide provided code consulting and permitting services for the transformation of a 100-year-old timber warehouse in Chicago’s Fulton Market Landmark District into a dual-purpose retail and showroom space for MillerKnoll. Located in a pedestrian-oriented shopping district in one of the city’s most active development zones, the project involved converting a former storage use building into a clean, modern environment while preserving its historic character.
Industrial History Meets Modern Design
Originally constructed as an egg distribution warehouse, the building retained elements of its industrial past, including the heavy timber structural system and raised sidewalks. The loading dock was removed as part of the project scope and converted into a private courtyard space. Though non-contributing within the Landmark District, it was still subject to Landmark (Historic Preservation) review. Burnham prepared a zoning opinion letter and supported the approval process to remove the loading dock and convert the space into a private, landscaped courtyard designed by nationally recognized landscape architect, Michael van Valkenburgh Associates.
Early Coordination with the Project Team
Burnham began work several months ahead of permitting, working closely with MillerKnoll, the team at Lalire March Architects, and other project stakeholders throughout the planning and approval phases. The building was divided into landlord and tenant fit-out scopes, each requiring separate permits and clear documentation. Burnham coordinated closely with the architect of record, design team, and reviewing agencies to align permit submissions with project goals.
Creative Code Solutions
To achieve a clean, flexible interior, the team proposed a raised floor system to conceal electrical and low-voltage systems. Given the heavy timber-framed structure, this required technical approvals (‘ACARs,’ Alternative Code Approval Requests) from the Department of Buildings and Fire Prevention Bureau. Burnham also assisted with plumbing fixture calculations, egress, and fire protection coordination to support both base building work and tenant fit-out.
Delivered On Time for NeoCon
With a fixed deadline tied to the NeoCon trade show in June 2025, Burnham tracked overlapping scopes, supported document revisions, and maintained communication across stakeholders to keep the project on schedule. The space opened on time and now serves as a modern, adaptive reuse showroom with strong ties to its industrial roots.
Insights from the Team
“I really love the courtyard space and the change from it being a loading dock to a beautiful courtyard. It completely transformed the feel of the building.”
— Jessica Sulka, Burnham Project Manager
“The most critical part was securing technical approvals that allowed the design team to achieve a clean, flexible showroom within the constraints of a historic timber building. It was a true collaboration with the design and landlord teams.”
— John Kapecki, Burnham Code Group
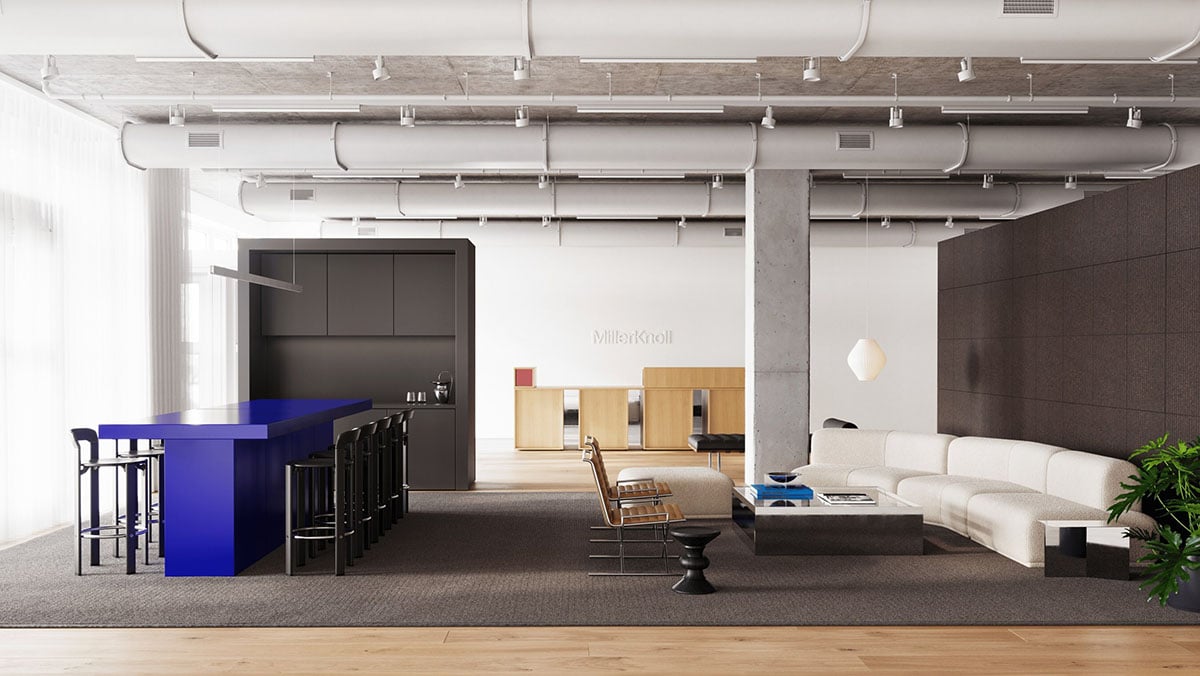
Featured Projects

Fulton Market
Chicago
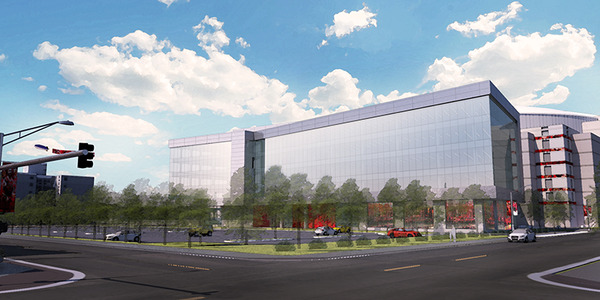
United Center
Chicago
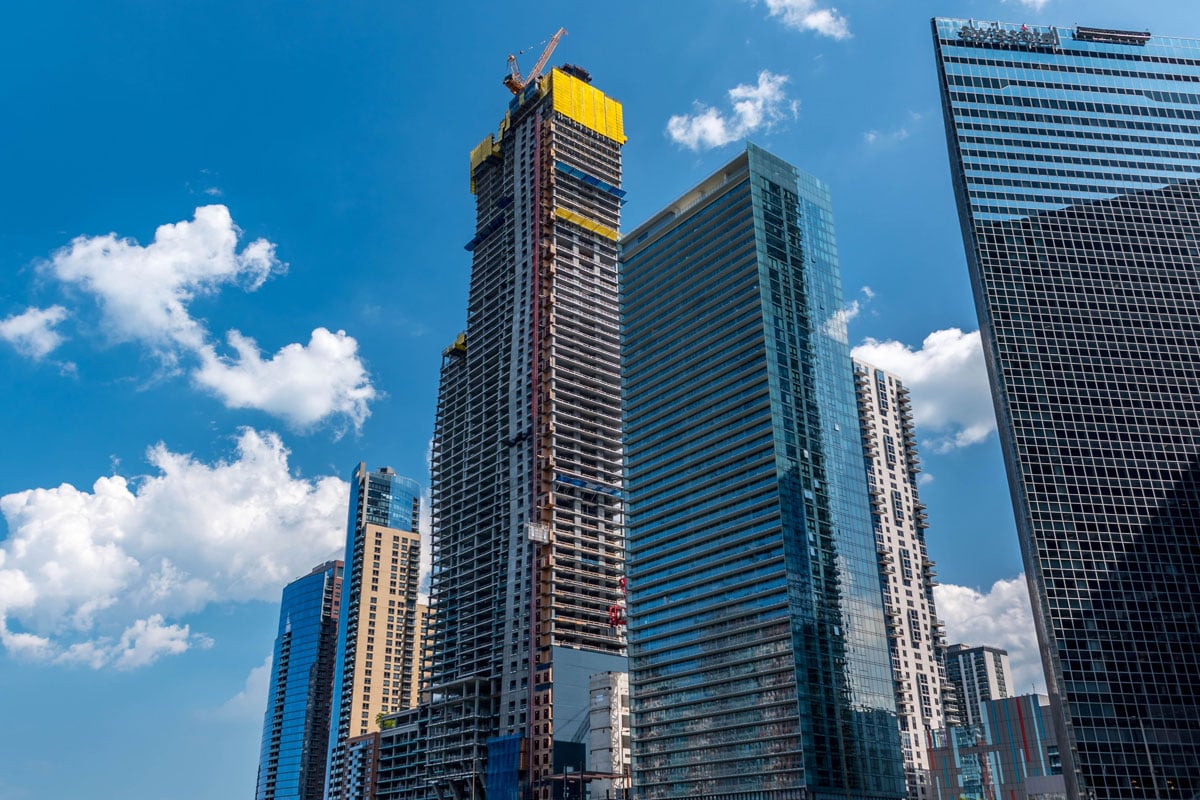
Studio Gang’s Vista Tower
Chicago
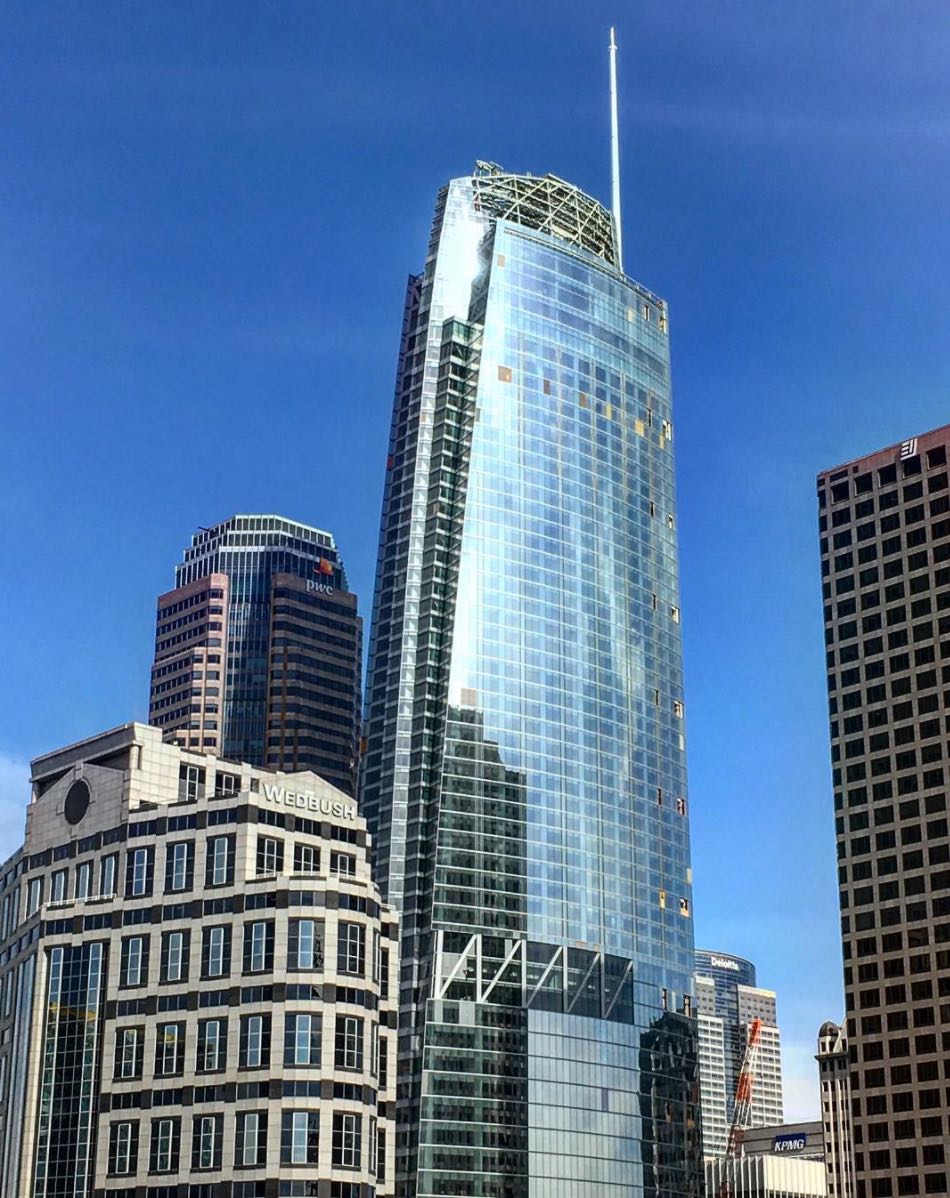
Wilshire Grand Center
Los Angeles
