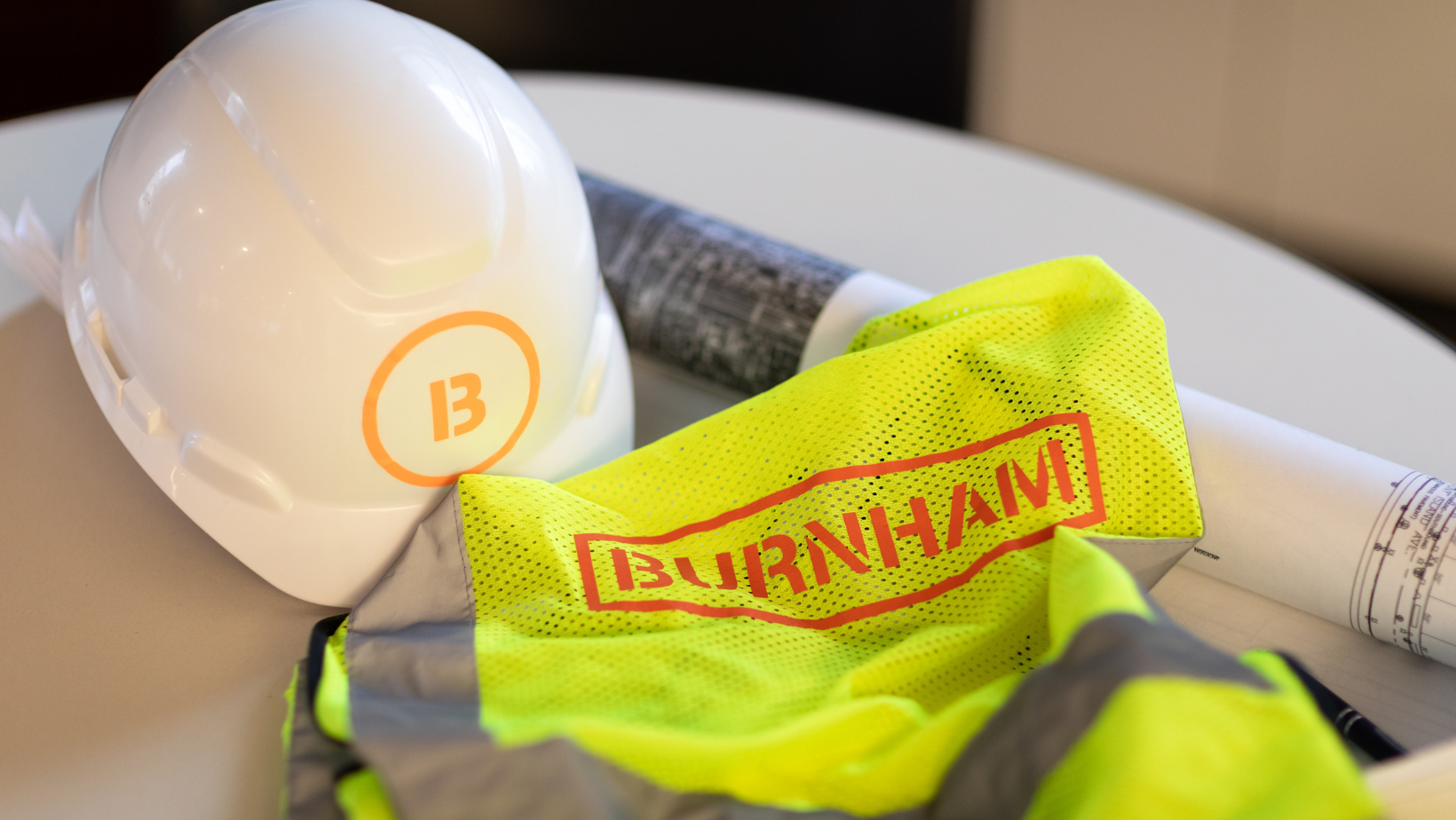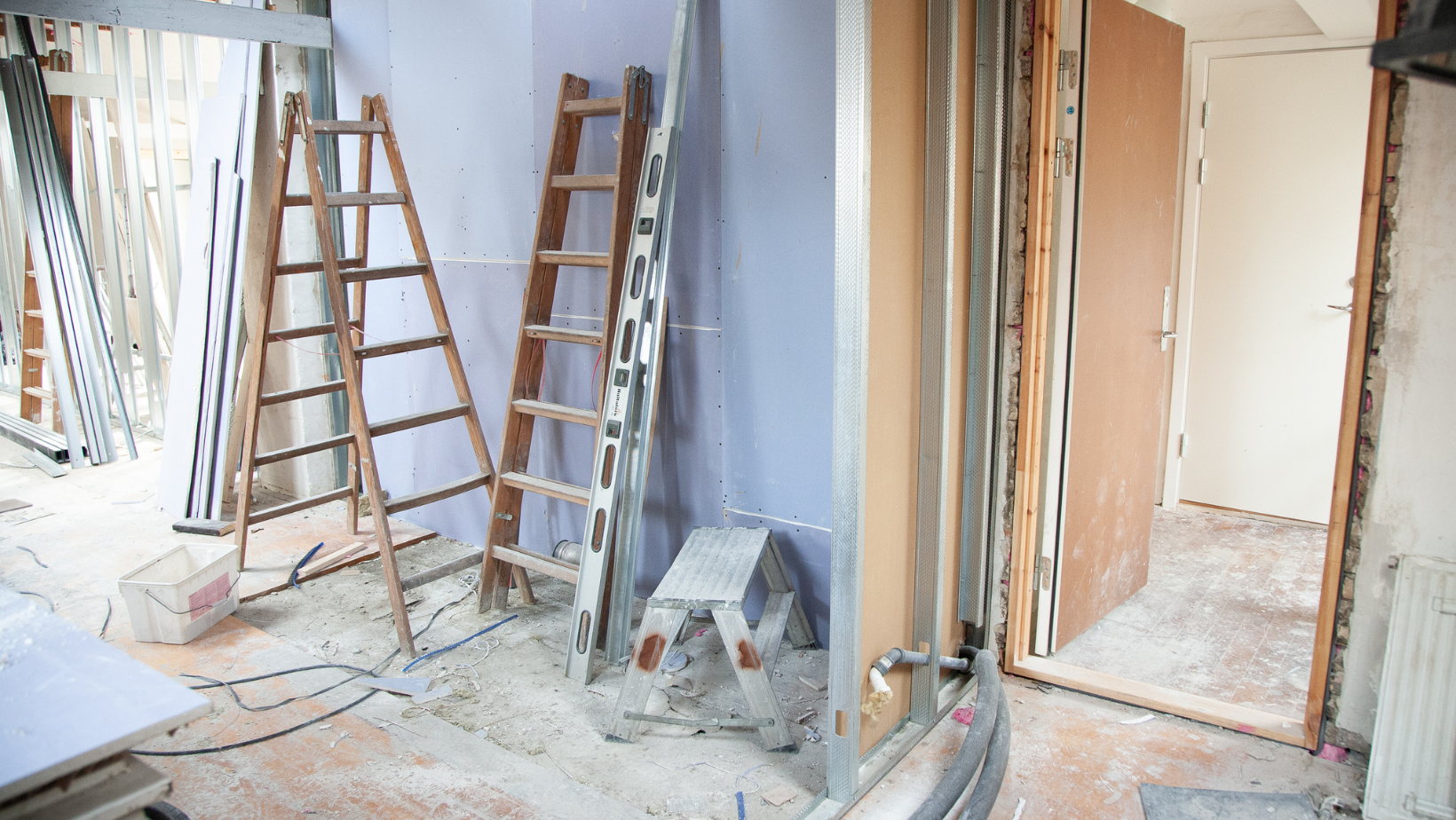Affordable Requirements Ordinance (ARO) Updates

Posted by Leah Riley

Residential Affordable Housing requirements have recently changed impacting the number of Type A units required. Privately owned and funded multi-family residential housing is required to follow scoping per the adopted city, state and federal codes, laws and referenced standards. This often includes the International Building Code and referenced ICC A117.1 Standards for Accessible design.
In addition, when there are 4 or more dwelling units, the Federal Fair Housing Amendments Act comes into play. Unless certain types of government funding are involved, the Americans with Disabilities (ADA) is not applicable for a residential building with the exception of certain areas including; leasing offices and retail or other spaces providing goods and services to the general public. Residential common and amenity spaces may have similar requirements but do not fall under the ADA.
In Illinois and Chicago, unlike most other states and cities throughout the United States, the number of dwelling units that are required to be more readily adaptable for a person with a disability is far greater. Per the International Building Code accessibility scoping, 2% of the total number of dwelling units in privately owned and funded buildings are required to be designated as Type A. These types of units have a greater level of accessibility. The remaining shall be Type B which are more in line with the Seven Design Guidelines per the Fair Housing Act; in Chicago, the referenced ICC A117.1 2009 Standards for Accessibility and Usable Buildings and Facilities.
Per the Chicago Building Code, 20% of the dwelling units are required to be Type A. With the passage of some recently amended Affordable Housing (ARO) requirements with the intent to increase the availability of accessible and affordable housing for people with disabilities per (W)(10) all of the designated ARO units must be Type A. Further it is understood that 20% of the remaining units shall also be Type A.
The ARO ordinance will, in many cases, increase the overall number of Type A units beyond 20% dependent on how many affordable units are required to be provided. For example, if a building has 350 units, per the CBC, 70 units (20%) shall be Type A. However, if 70 of these were affordable, of the remaining 280 units, 20% or 56 would also need to be Type A. This project would require total of 126 (36%) Type A units.
It is important to take this into consideration as early as possible since additional space and other specialized accommodations are needed which could increase costs or change designs. Some of these include:
-
Turning space in each room or space including closets over 48” deep
-
All doors into rooms and spaces require door maneuvering clearances. These might include 18” x 60” latch pull side, 48” front approach push side and a 42” hinge or latch approach push side (no closer)
-
All door openings must provide a min. 32” clear opening width
-
In the Type A bathroom where a sink is next to the water closet, 36” is required from the sidewall to the edge of the sink (min. 18” from CL to edge). 66” min. is required from behind water closet to opposite wall/fixture, etc. The lavatory shall have a removable base cabinet on both the front and side closest to the water closet
-
Kitchen sinks shall either be accessible or readily adaptable, including having a removable base cabinet
-
Showers with low thresholds and bathtubs with offset controls
-
Specialized appliances such as a refrigerator with controls and shelving located within reach range, a range with controls on the front, a microwave located on the counter and front loading washers and dryers that are within reach range
It is important to keep in mind that in addition to the Type A units, all units must also meet the Federal Fair Housing Requirements or one of the designated Safe Harbors and also comply with the state and local codes. As discussed previously (https://www.burnhamnationwide.com/final-review-blog/fha-safe-harbor-update), the 2018 International Building Code (IBC 2018) and ICC A117.1. 2009 can now be used as a Safe Harbor and align more closely with the Chicago Building Code and that of other AHJs. However, amendments made by the city should be reviewed to assure that these are not less restrictive than the designated safe harbor.
Burnham Nationwide's Code Group has over 25 years of experience reviewing, providing guidance and inspecting projects for compliance with accessibility codes and laws.
Contact us today for more information or for help with your next project. We look forward to being of service.




