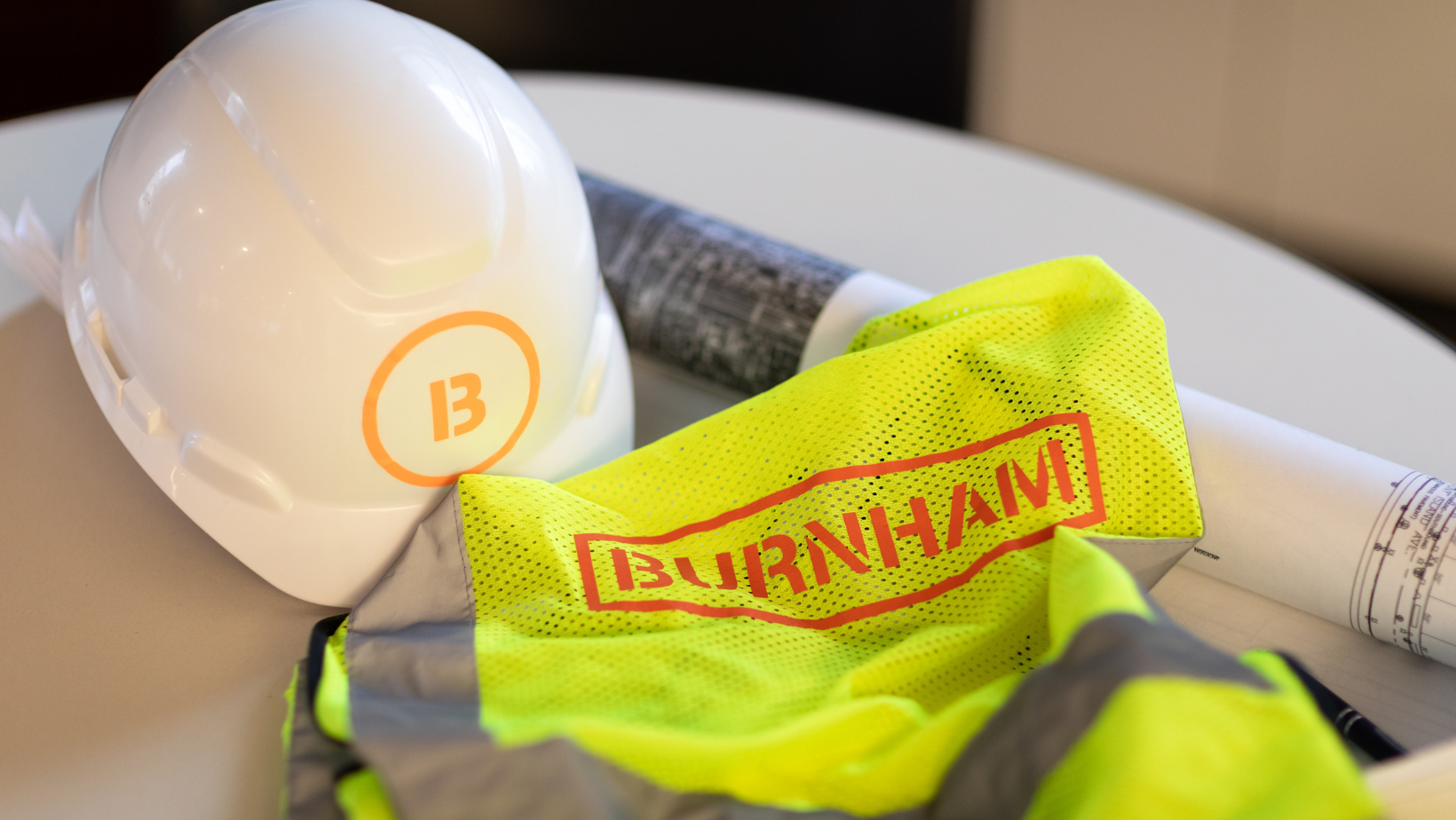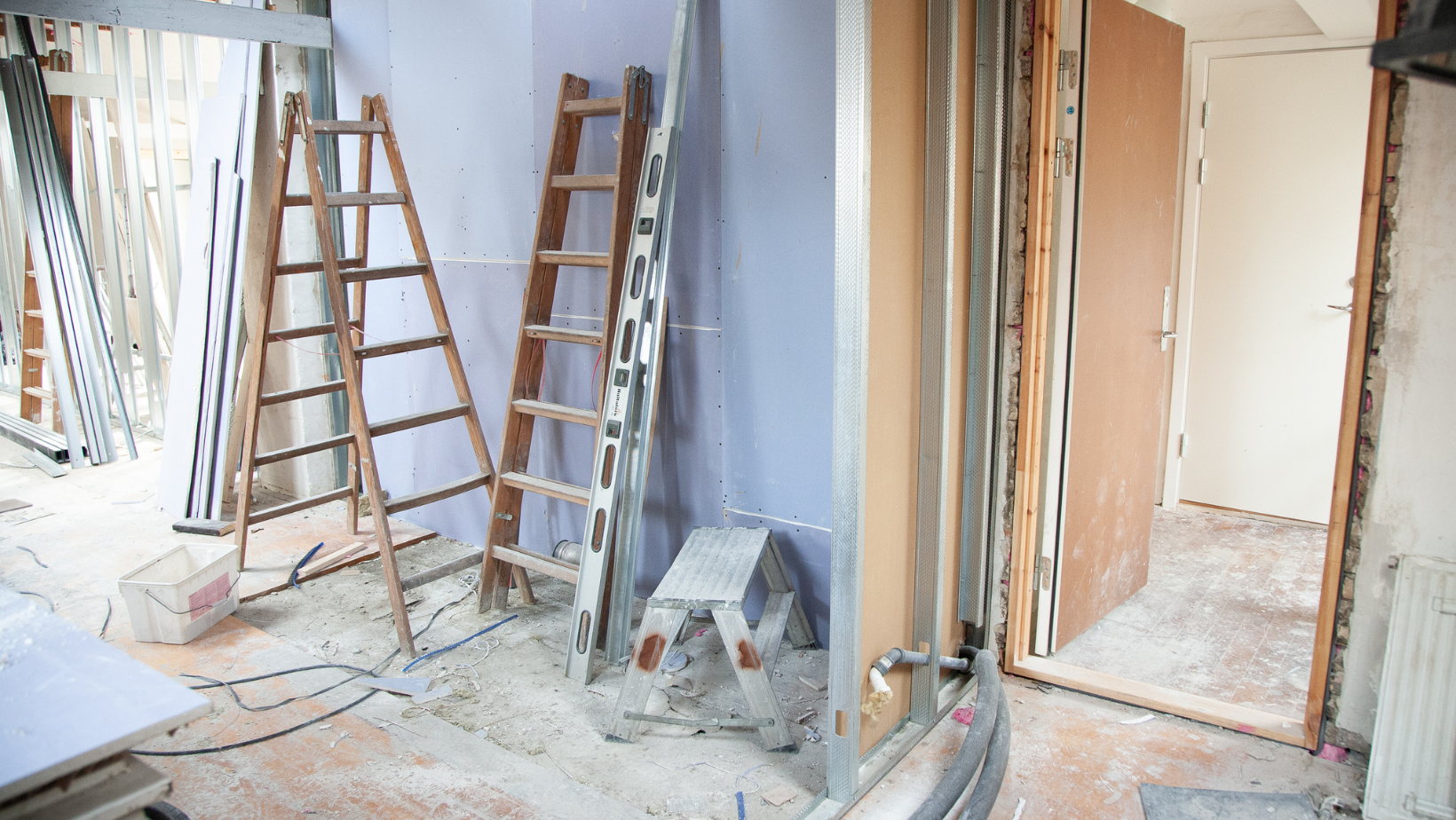FHA Safe Harbor Update

Posted by Leah Riley

This post was updated on March 4, 2021
In a previous post, we discussed Housing and Urban Development’s (HUD) proposal of a new rule to be able to utilize more current editions of International Building Code (2012, 2015 and 2018) and the Accessible and Usable Buildings and Facilities ICC A117.1-2009 Standards. Joining the 10 already permitted (HUD) Safe Harbors, these new ones were adopted in December and are effective for use on March 8, 2021.
Applying Safe Harbor to a Project
When applying one of the Safe Harbors in the design and construction of new multifamily housing, HUD accepts that the accessibility provisions in the referenced code and/or standard are in line with the Fair Housing Act (FHA) requirements, regulations, and guidelines.
After 30 years of regulation, there may still be some misunderstanding of the applicability of the FHA. This, at times, results in the failure by design professionals, as well as owners and contractors, to incorporate the minimum accessibility requirements into design and field implementation for any project constructed after March 13,1991. Recognizing the commonly adopted and enforced scoping regulations by states and municipalities per the newly referenced editions of the IBC, including Chapter 11, and the ICC A117.1 2009 standards should result in a greater level of compliance through multi-family residential projects.
Keep in mind that FHA is triggered when a building has 4 or more dwelling units. The number of units required depends on whether the building has an elevator or not. Multi-Level duplex units are exempted unless served by an elevator. Further, only single story townhome projects where there are 4 units connected would need to comply.
Some of the key changes to keep in mind if using the new Safe Harbor and ICC A117.1 2009:
- The primary entry doors in both Type A and B dwelling units shall comply fully with § 404 including push and pull side maneuvering clearances, door surface on push side, and hardware including any security device and location of fob contact which is commonly used.
- Now in Type B units, in addition to lighting and environmental controls, electrical panel boards are required to be located with an adjacent clear floor space and within reach range per § 309. Note that the operable parts provision has been exempted for the electrical panel.
- In a Type B unit, the water closet (toilet) sidewall to centerline” can now be between 16” to 18” allowing for a greater range in lieu of being limited to 18” exact. It is recommended to design around 17” for tolerance. There also needs to be a minimum clear width from the water closet side wall and any opposing walls or cabinetry of 33”.
- In a Type B unit, while there was an understanding that a swing up grab bar could be used in locations where a sidewall is not available, there is language and a figure that documents the minimum requirements. Keep in mind that sufficient blocking (the Fair Housing Design Manual recommends 12”) should be specified to accommodate this type of grab bar.
- For washing machines and clothes dryers, an exception was added to allow for the appliance height to be a maximum 36” to accommodate industry standards. This is in lieu of the 34” maximum obstructed high side reach required in order to access controls.
Some things that have not changed but are often misunderstood or are not implemented in the field for Type B units are:
- The bathroom could either be designed as an Option A or Option B (which is a little more restrictive). When there are two or more bathrooms, all bathrooms could be designed as an Option A, or one of the bathrooms as an Option B. Regardless of the designation, all bathrooms must still meet the requirements for clear opening width (31-3/4” in Type B unit), control locations and reinforcing for future installation of grab bars.
- A minimum 36” x minimum 36” shower shall be provided with the 30” x 48” clear floor space aligned with the control wall. The clear floor space should be aligned as close as feasible to the face of the shower.
- A minimum 40” clear width between all opposing cabinets, countertops or walls in the kitchen. The understood measurement is to the face of the countertop to the opposite face of the appliance, countertop, wall.
- In the kitchen, a 30” x 48” clear floor space shall be centered at the sink and cooktop unless there is a forward approach available. In the bathroom, the same is required at the lavatory.
In summary, this final rule update will provide enhanced technical standards for covered multifamily dwellings to ensure accessibility for persons with disabilities. In addition, any other applicable city, state and federal accessibility laws, codes and referenced standards should be reviewed and the most restrictive requirements applied to the residential project.
If you have questions regarding the Act’s new rule or any other questions specific to accessibility laws and standards, reach out to our Code Experts.





