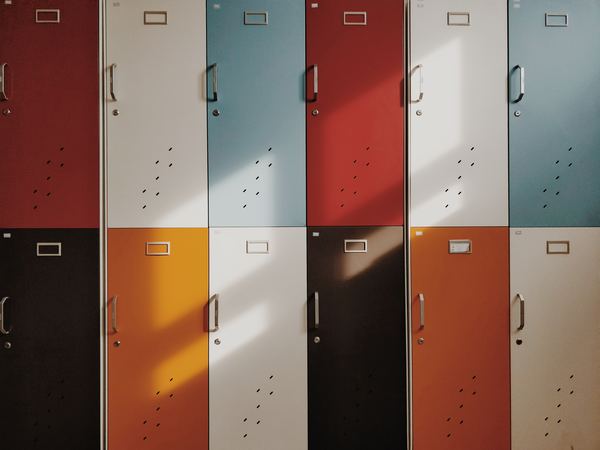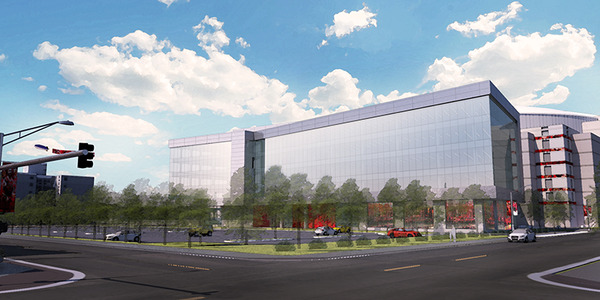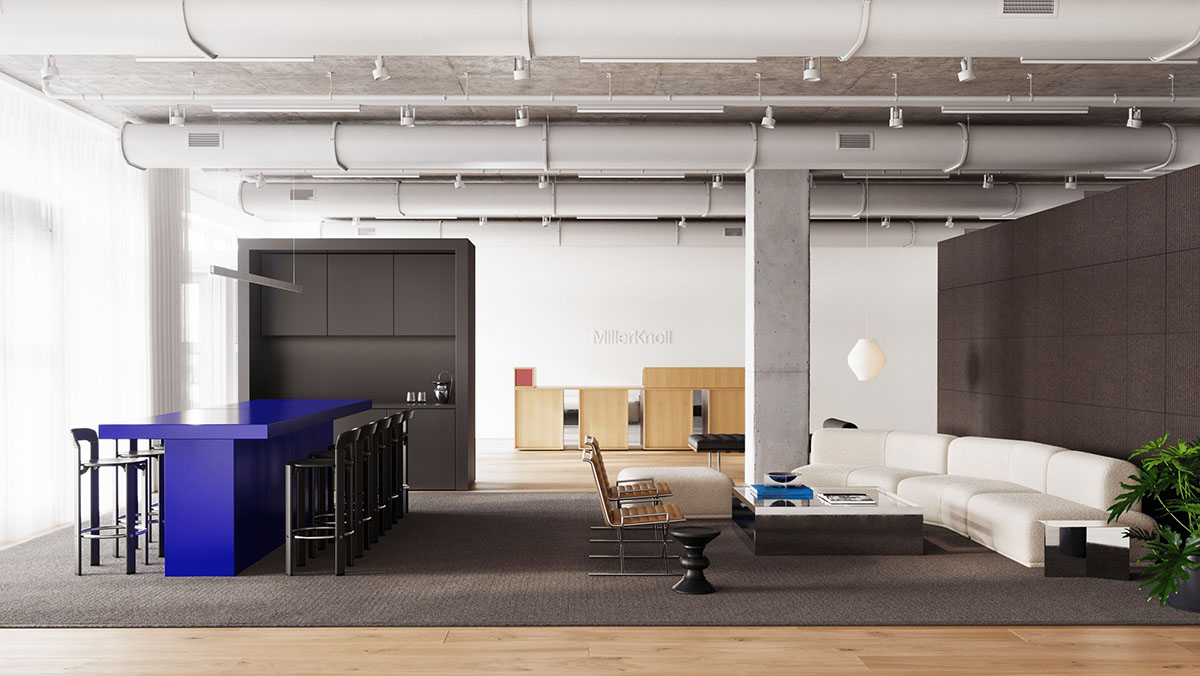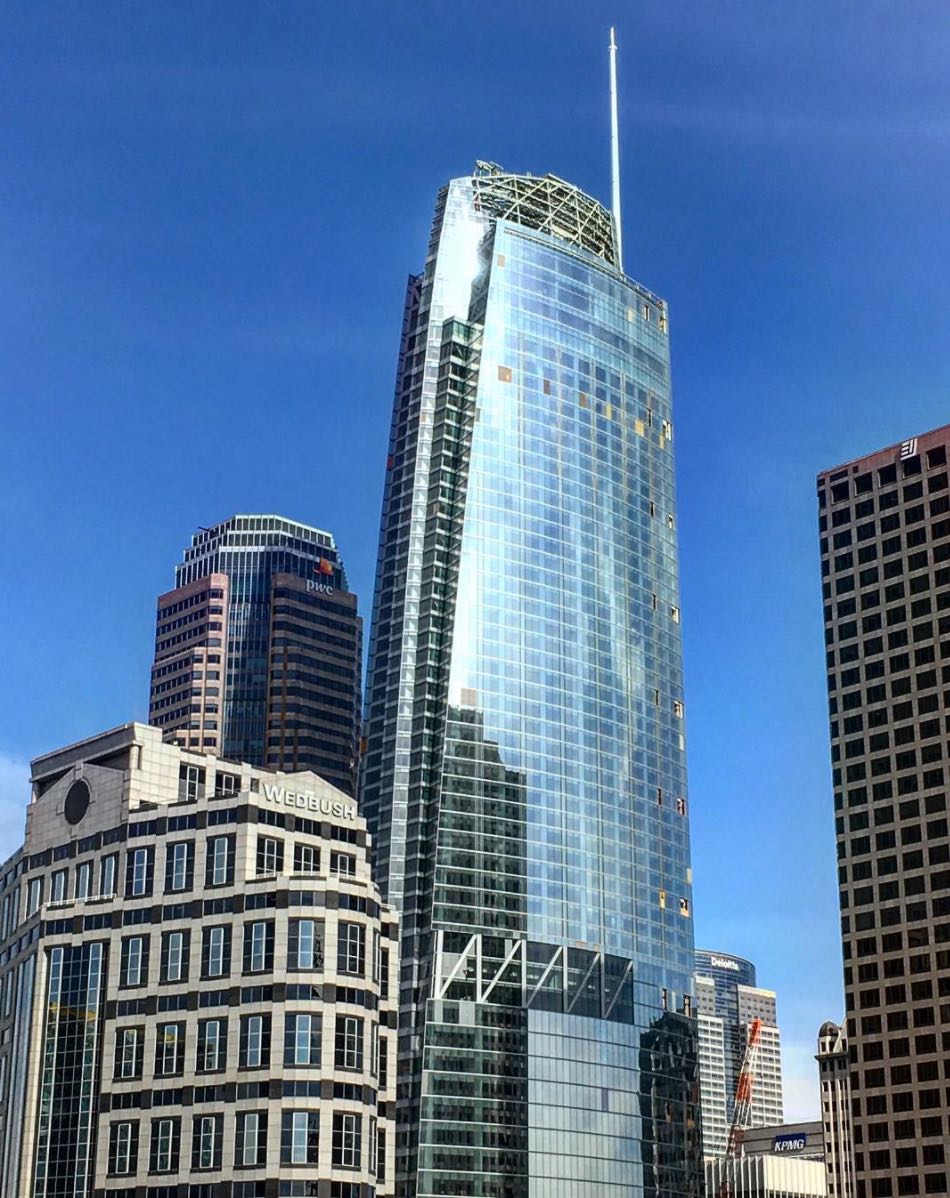Mansueto High School Construction Brings Local Options to Brighton Park
In September, the new Noble Network Mansueto High School building in Chicago’s Southwest Side neighborhood of Brighton Park welcomed its first class of freshman and sophomore students. As the area’s first Noble charter school, the new construction will anchor a future development that will serve as a home for multiple nonprofits and provides further access to educational choice for families in the surrounding neighborhoods. Burnham Nationwide’s experience with Institutional buildings in the City of Chicago allowed us to assist the design and construction teams with quicker permits and more accurate submittals.
Wheeler Kearns Building Will Anchor Neighborhood Development
Mansueto High School moved from a temporary location to the Wheeler Kearns-designed building at West 47th Street and California Avenue upon the building’s completion this fall. The new facility is over 67,000 square feet and is entirely new construction, creating an anchor for future development adjacent to the school site. Noble Schools identified a demand for the school after determining that the public high schools in the area are at 113 percent capacity with growth expected to continue, and the high number of students that traveled from the surrounding area to attend North Side Noble campuses.
Located on an 8-acre block formerly occupied by an RC Cola plant - demolished in 2013 - the school features a central courtyard design with classrooms and facilities surrounding it on three sides, as well as a multi-use athletic field. The Noble Network of Charter School’s 17th campus in Chicago is one resource for alleviating overcrowding and providing additional educational options in Brighton Park and nearby Gage Park.
Year-long Permitting Process Requires Ongoing Conversations with the City
Burnham Nationwide is proud to have been a part of the project from start to finish. Our Chicago team was engaged in the entire permitting process - from obtaining the foundation permits to the occupancy placards for the building’s new gymnasium and cafeteria - and we also lent expertise during initial talks with the City of Chicago’s Department of Buildings (DOB) and Wheeler Kearns and the Noble School team.
Building new construction requires obtaining driveway permits, Public Way permits for construction access, obtaining a street number assigned by the City of Chicago, and frequently requires revisions both during the design and construction process.
In these complex ground-up projects, Burnham’s approach involves segmenting portions of the work out into individual permits. This allows for concurrent plan review and phased construction, reducing the overall permit timeline and making the process more efficient. The first permit obtained was the Structural Foundation permit including structural and civil work from grade and below. Due to project specifics and the lack of a basement, the City of Chicago Office of Underground Coordination (OUC) did not need to review the submittal, making the permitting process more streamlined and resulting in first permit issuance in eight weeks.
Though the build-out permit remained in review, construction crews could begin foundation work immediately after the permit was issued. DOB, the Mayor’s Office for People with Disabilities, and the Fire Prevention Bureau approved the full build-out permit after the Architectural, Electrical, Mechanical, Plumbing, Structural, Landscape, and Environmental disciplines signed off.
The project obtained structural review approval through the use of the Structural Peer Review Program that expedites permitting by allowing a certified consultant reviewer to assess the plans and issue a Structural Peer Review Report. The report and certified drawings are submitted to DOB to reduce time spent reviewing structural plans by City plan reviewers and speed up one of the crucial components of the Chicago plan review process.
In addition to obtaining the permit for construction of the full two-story, C-3 use building, Burnham Nationwide also coordinated revision permits for changes to the athletic field and build-out process. The final permit obtained from the City included the occupancy placards required for all assembly areas confirming the number of occupants for all assembly use spaces. Occupancy placards are required for all Education uses.
Completion of the School Spurs Further Planning at Site
Adjacent to the campus, a JGMA-designed building will house nonprofits that serve the surrounding neighborhoods including Brighton Park. The building will sit on a corner site near Mansueto High school and house agencies including Esperanza Health Centers, Sinai Health System, and Mujeres Latinas en Accion.
Set to break ground in summer 2018, the design incorporates elements that address community needs including a playground, a meditation garden “suggested by teenagers in the community who said it would help them deal with stress,” and a “large kitchen available for use by community groups.”
The building’s health services will help address the lack of access to primary health care in the Southwest Side as well as provide surgery, radiology, and ultrasound capabilities. Mujeres Latinas en Accion provides vital domestic violence and youth services, creating an integrated system of community resources that are fully a part of the communities they serve.
Developing the Vacant Lot to Bring More Services to the Area
The opening of Mansueto High School and the upcoming health services campus will continue to spur development at the site and in the surrounding area. The Burnham team is proud to have lent our experience with the Chicago permitting process during construction of Mansueto High as it encourages needed investment in the community.

Featured Projects

Mansueto High School
Chicago

United Center
Chicago

Willis Tower
Chicago

Fulton Market
Chicago

