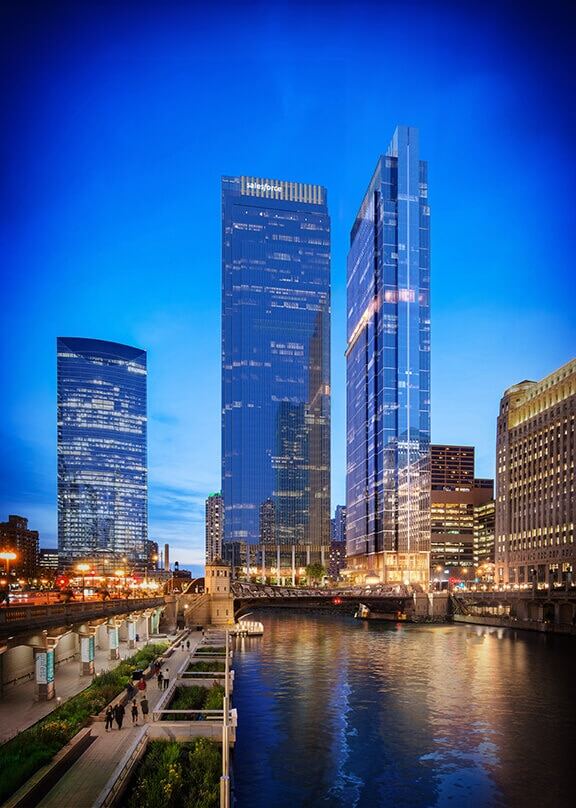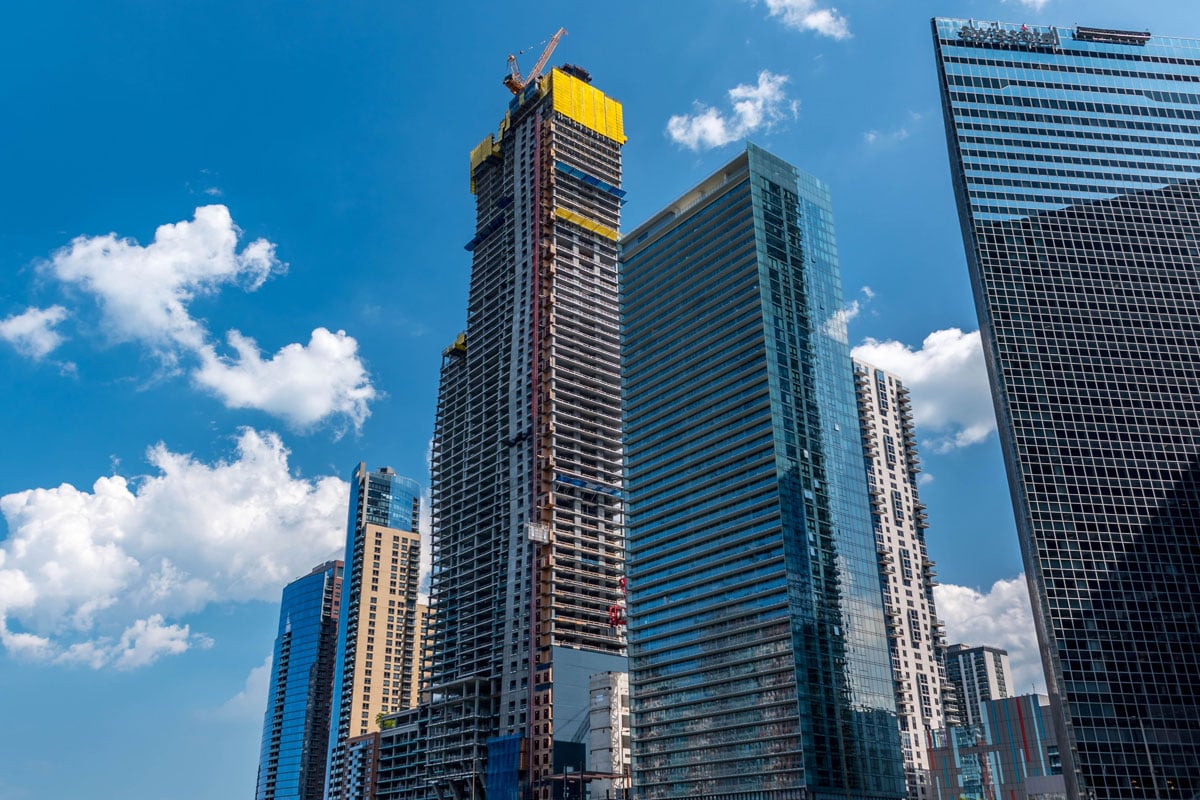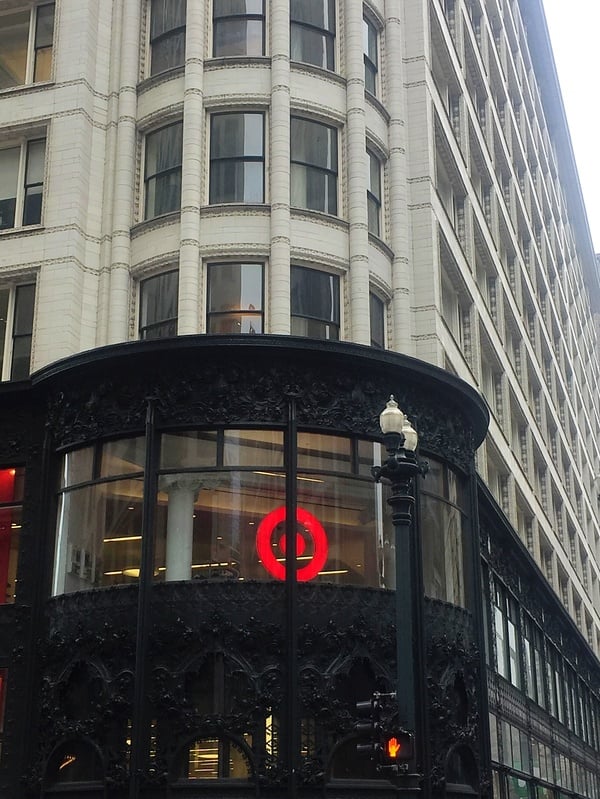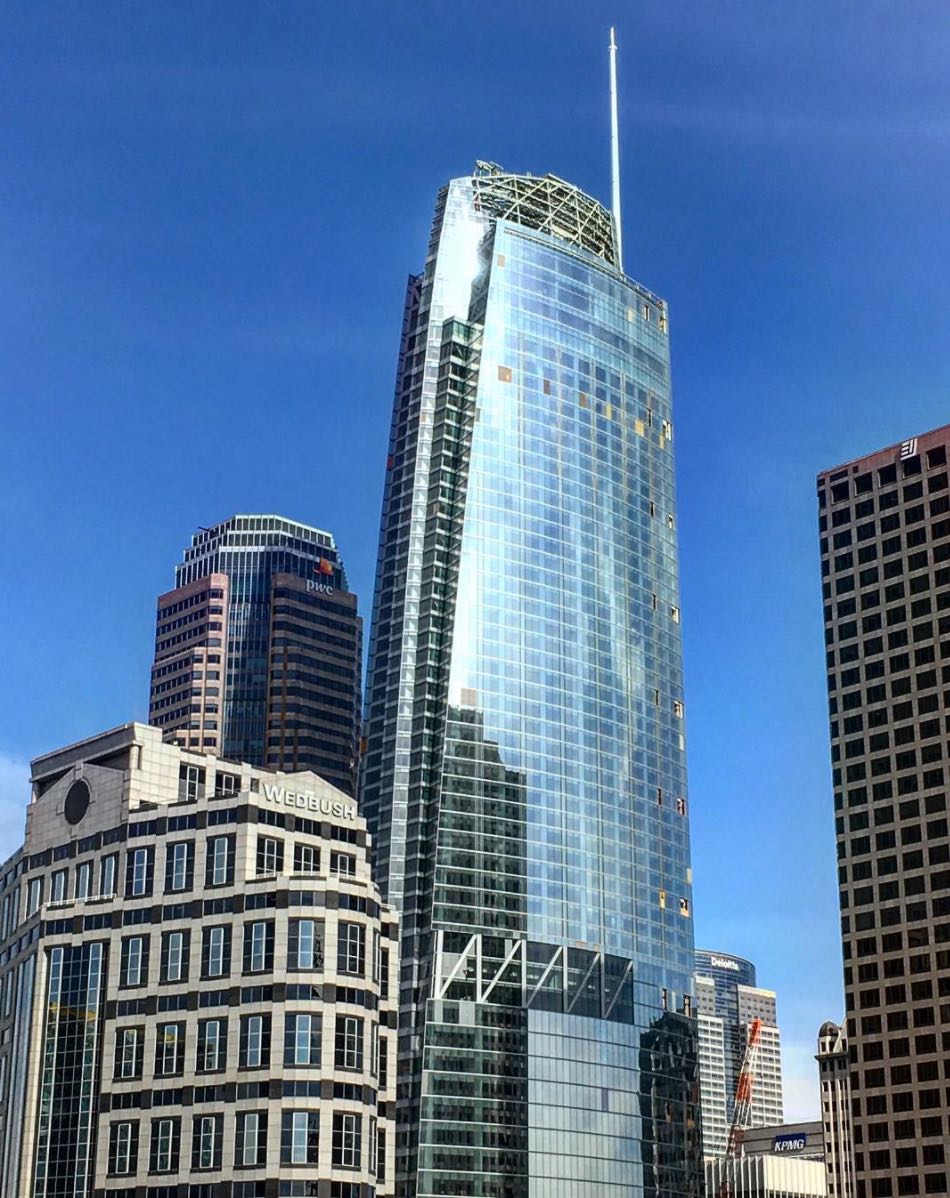Salesforce Tower, Chicago Managing Relationships for a Relationship Management Client
Full Force: Complete Range of Services
During Unprecedented Times
Building a skyscraper, 333 Wolf Point Plaza, feet from the bank of the Chicago River, that is the tallest and final piece to a three-tower megadevelopment, demands a thoughtful and integrated approach over years and multiple phases of construction.
Confirmation With Experienced Professionals & Guidance
Burnham carefully reviewed the special site conditions that exist to ensure they satisfied the unique approvals required by the City of Chicago and cleared the new and elevated energy code standards. Additionally we took a look at the interior build outs to confirm ADA compliance to enhance SalesForce’s initiative to support a more collaborative and calmer workspace.
Over fifteen design, engineering, technology infrastructure, and environmental firms worked in concert with Burnham enabling the Wolf Point building to achieve some incredible building acknowledgements:
- The first building in Chicago to comply with Environmental Product Declarations (EPDs) - like a nutrition label for how ‘green’ the construction products and methods are
- The most accessible building in Salesforces' Portfolio to date
- One of Chicago’s most sustainable buildings to date - achieving the highest levels of sustainability sourcing, including LEED v4 Gold Certification for the exterior, and ILFI Net Zero Carbon Certification.
Coordinated Approach Assured Proper Cadence of Construction
Burnham permitted nearly every floor of the 58-story building, with Project Executive, Kristina Paprzyca, as Burnham team lead. Involved at the onset from the plan review, our permit team was able to create a timeline and expected approvals that would be required. The project team complimented the established communications, which sped up acquiring the information without interruption to precisely time submissions with the city.
From the beginning, Burnham’s team was involved to evaluate the plans for pre-review with the building code team, and prescribing the most efficient but compliant buildouts for the interior tenant spaces.
The Salesforce Tower also needed attention from Steve Rodriguez who heads Burnham Chicago’s Public Way Team; especially as the site required an active crane in a compact area with high winds. The brief but frequent collaboration streamlined requests with the Chicago Department of Transportation. That efficiency allowed short-notice flexibility with street closures and satisfied regulations in the dense area, minimizing impact to pedestrian and vehicular flow, even during bridge lifts during the busy summer boat season.
This helped the tower achieve on-schedule completion in 2023 despite a global pandemic hitting at the break ground date, the ensuing supply chain challenges and labor shortages that followed thereafter.
Specialized Permitting for Tenants and Building Signage
Permitting the physical construction of the building is typically the first half of what is needed to bring a building fully operational and ready for tenant move-in. Part of the Burnham project team, was responsible for ensuring the supporting amenities were ready. This included procuring a unique Retail Food Establishment License for two different floors to comply with the Health and Safety Regulations.
Additionally, Salesforce's rooftop sign that came with the naming rights to the building needed special consideration due to the prominent location at the center of Chicago’s River that has the most traffic and can be seen all that way down the river.
Director of Specialty Permits, Louie Greenebaum, has extensive experience navigating the precise requirements of high-rise signage permits, which have special signage districts with differing requirements. On Burnham’s advice, a dimmer was installed on the signage that came in handy and helped avoid costly rework on the installation when the sign proved to be unexpectedly bright when initially powered up. It was resolved that day.
Accessibility & Building Code Reviews and Assurances
Safety, and increasingly, sustainability, is expected to be superior with new buildings of this scale. Burnham’s in-house professional design and building code team, The Code Group, led by Christopher E. Chwedyk, AIA, CSI, NCARB, provided critical support to the building’s project team. A pre-review of the team’s building plans was completed and adjustments made for a smooth approval process with the building department. This assured 100% compliance with Chicago’s updated building code, that Mr. Chwedyk advised on and helped compile to align with ICC Model Codes.
Salesforce is particularly proud of their commitment to mental well-being, with accessibility for all, when building out their offices. This is a specialty of The Code Group, who ensured their ADA compliance. Floor occupancy exceeded the exit capacity of the stairs, therefore a horizontal exit was applied to the plan.
An example of the code-compliant methods used on the Salesforce project increased the exit capacity by providing a horizontal means of exit on each floor, creating two compartments separated by fire-resistant walls and doors to allow each compartment to contain the entire population of the floor with access to an area of refuge that would protect the occupants as the evacuate one of the two exit stairs.
Cost-Effective Excellence: Evaluate, Advise, Expedite.
Permit management and adherence to building code and more frequently, energy/sustainability requirements, where your next project will be, can be daunting. Even Burnham’s project managers meet challenges that we workout within our specialty groups, teams and offices with national chains. Burnham is a ‘people’ company; we know who we work with, both private clients and local and federal jurisdictions, because that’s our business. Insight, legacy knowledge of three decades and work in 3,000 municipalities is why 9/10 clients recommend us. We enjoy hearing about what clients envision and want to do - so let’s get it done, right.
Contact Our Team, or keep in touch with our monthly newsletter, or AIA-certified continuing education classes.

Featured Projects

Willis Tower
Chicago

Studio Gang’s Vista Tower
Chicago

Mansueto High School
Chicago

Target Stores Renovations Blend
Chicago
